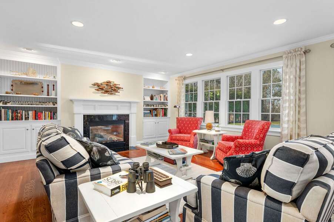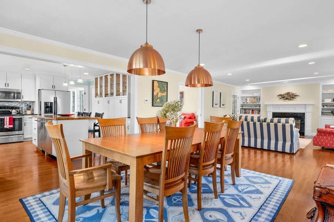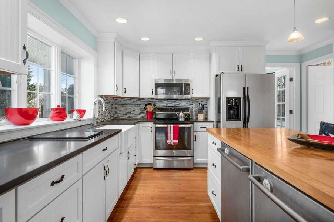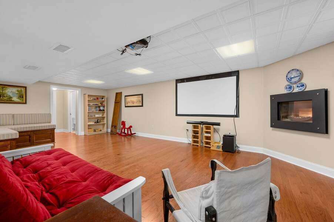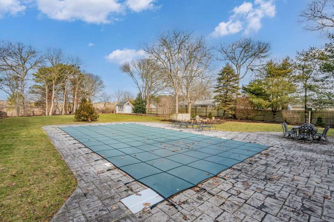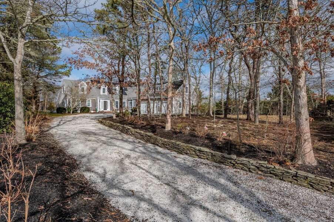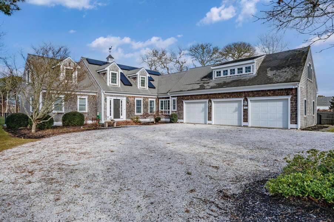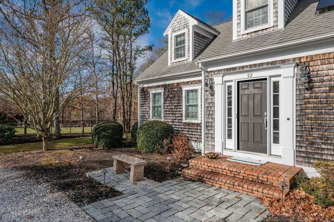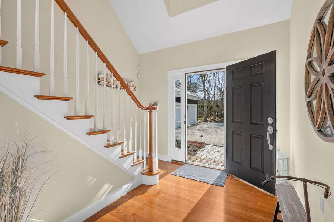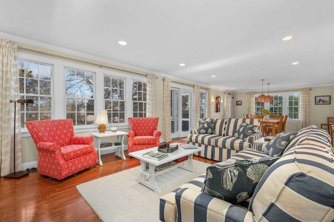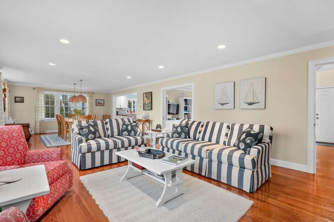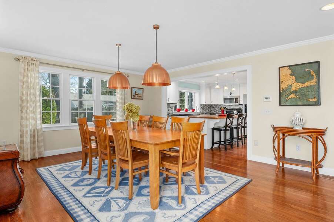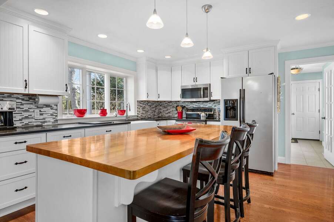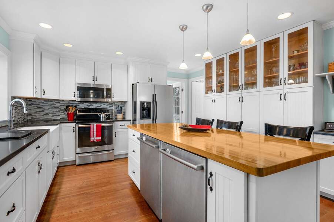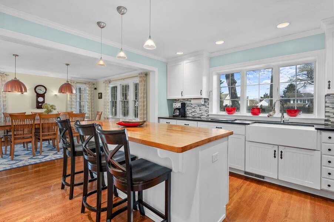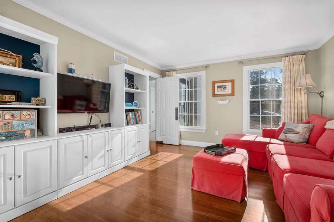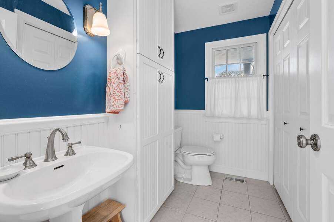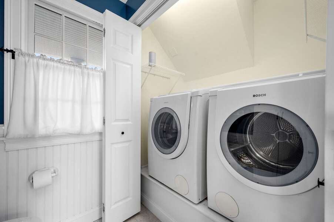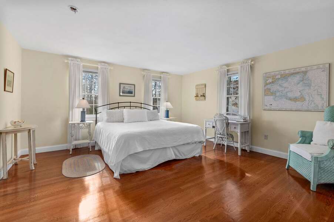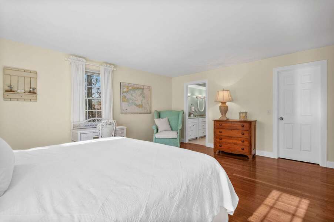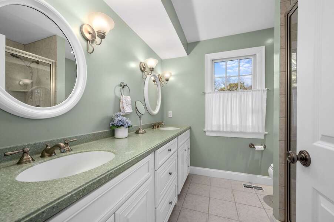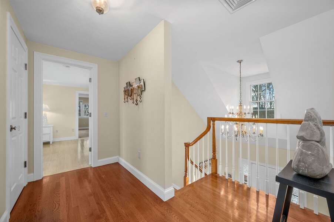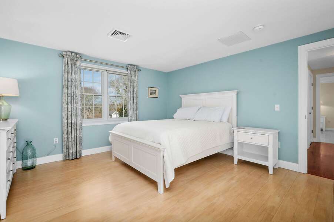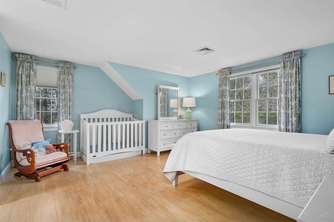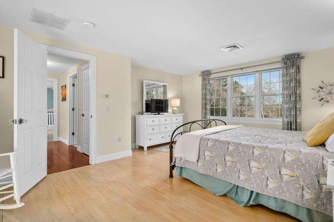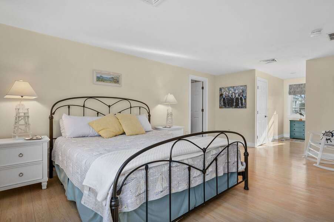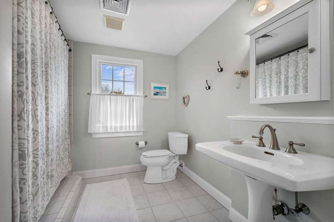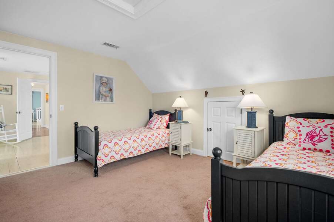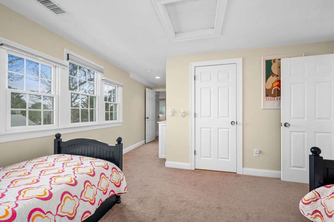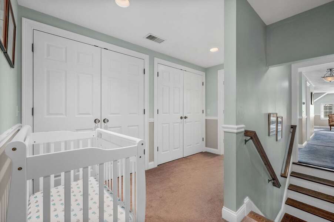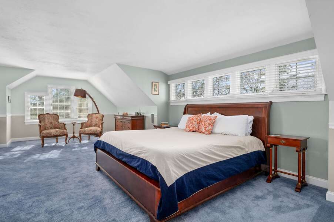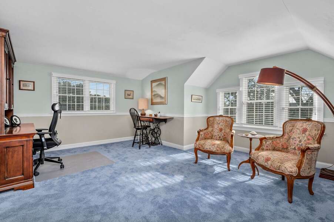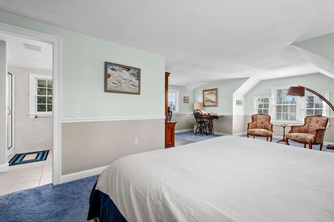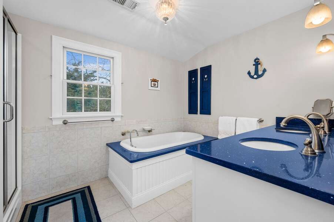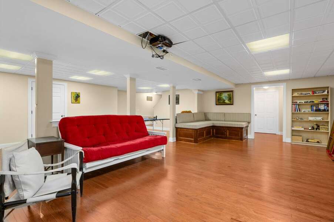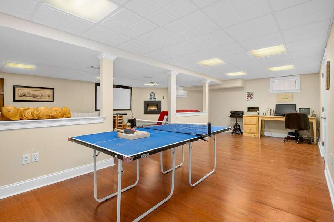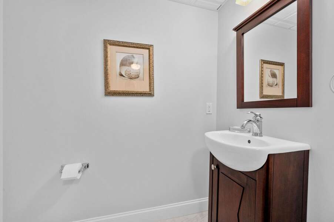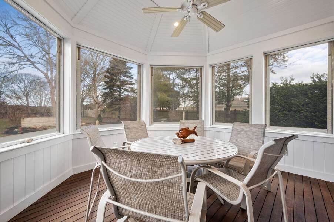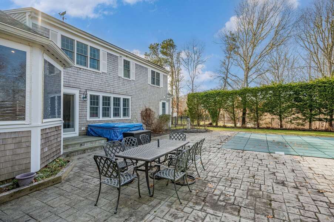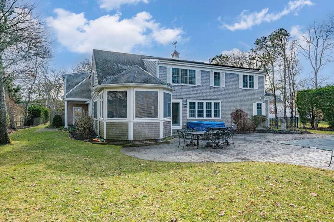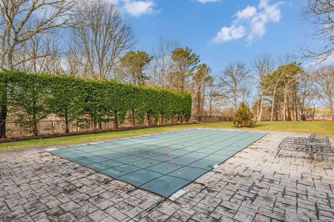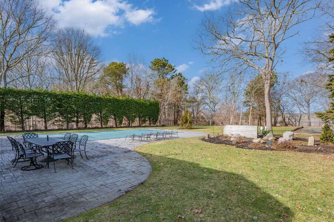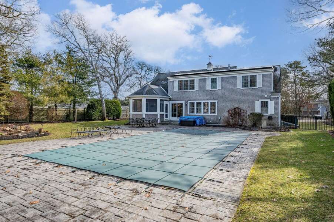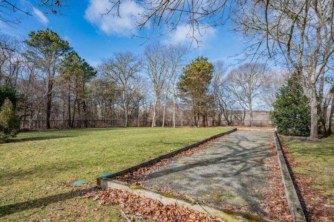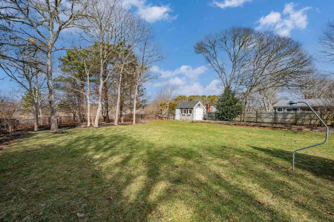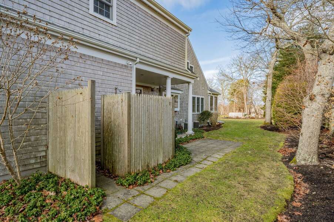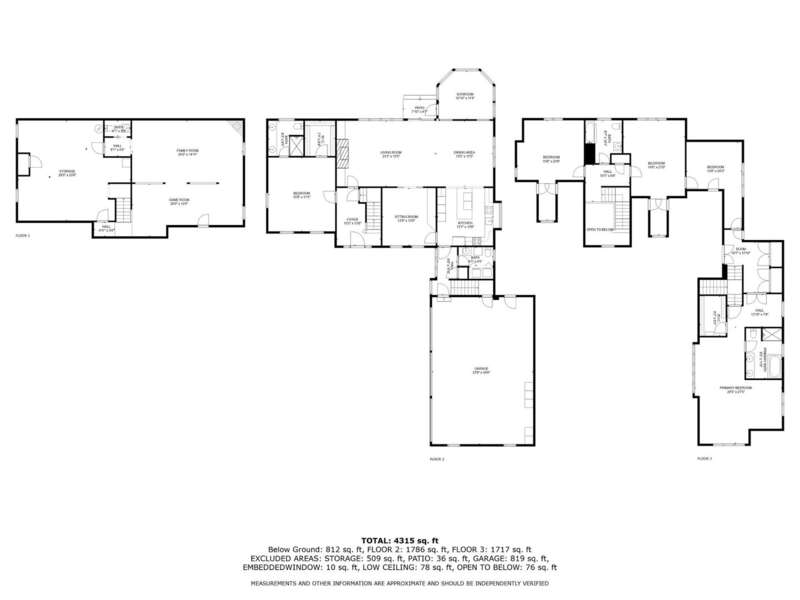5 Bedroom - 5 Bathrooms - Sleeps 10
A 7-night Friday-Friday rental reservation is required during peak summer weeks. Many of our homes offer flexible stays with a 3 night minimum in the off season - ask our Reservation Specialists for more details.
Complimentary Linens Service Provided: This includes bedsheets, bath, beach, and dish towels for total home occupancy
We offer a 4 pm Check-In and 10 am Check-Out
Welcome to Apricari! Latin for "Basking in the Sun", this home is aptly named as it provides everything your family will need to thoroughly enjoy their Cape Cod vacation! 5 bedrooms, 5 bathrooms (three full and two half), central AC, a lower level entertainment area, expansive fenced yard overlooking conservation land, immense in ground pool, hot tub, and, if you ever wanted to leave the property (you won't need to!), this home maintains a private but central Harwich Port location with proximity to beaches, two popular harbors and the downtown area. Bonus: Linens and towels are included with this home.
Let Us Tell You About This Home:
Nestled between the popular thoroughfare of Route 28 and vast, revitalized conservation land sits Hoyt Road. Travel down this unassuming street and you will happen upon a long, winding driveway that transports you to the welcoming oasis that is Apricari.
A large parking area adorned with shells acts as your first introduction to this expansive home. Through the front door you find one of two stairways to the upper level and, on the other side of the entry hall, the first of many amenities aiming to provide you with the ultimate level of hospitality - A first floor bedroom (#1) which acts as a secondary primary suite and features a King sized bed, en suite bathroom (#1) and walk in closet. While a luxurious option to any guest, this suite could befit those with mobility limitations or older members of a multigenerational family group.
Past the first floor suite, at the end of the entry hall, you will find yourself in the open living spaces that will provide the connection you desire for creating timeless memories during your stay at Apricari. The large living room with featured gas fireplace connects to the dining area seamlessly while that space is adjacent to both the kitchen and the sunroom. Countless entertainment opportunities exist within these spaces as they are open, updated and welcoming. Sit in the comfortable couches or chairs of the living room reading a book while others piece together a puzzle on the sunroom table (seating six) and the "chef" of the group prepares a meal, snack or cocktail to present on the kitchen island (seating three) which conveniently leads to the dining area (seating eight). Anything is possible as connection is kept between everyone in these spaces!
Located through a set of pocket doors that can pull out to provide privacy or disappear to elicit additional inclusion, you will find the sitting room featuring a large flat screen TV, books on built-in shelves and/or simply a comfortable place to set yourself at ease for a while. Through another door on the far side of the sitting room is the other end of the kitchen which leads to a hallway connecting to the garage with a side door and the second stairway to the upper level located between. Also conveniently tucked away in this hall is a half bathroom (#4) with a laundry closet containing a large washer and dryer.
The upper level of Apricari meanders throughout the home's footprint, providing one Queen (#2) and one California King (#3) sized bedrooms, two full sized cribs (one in bedroom #2 and another in a nook created by the floorplan), a bedroom (#4) with two Twin sized beds, a full bathroom (#2) shared by the aforementioned three bedrooms and, finally, an impressive Primary suite (#5) with King sized bed, two desk work spaces, full en suite bathroom (#3) with double vanity, separate tub and shower, and a separate stairway that reaches the upper level between the Twin and Primary bedrooms (originating near the kitchen on the main level).
Within the lower level of this home is a large recreation space separated by a half wall so everyone can stay involved in the activities. On one side is a comfortable family room featuring a several comfortable seating options, a screen for projecting content, a wall-encased fireplace, a space for children to play and a very convenient half bathroom (#5) nearby. The other side of the pony wall presents a ping pong table and remote work space (one of several throughout the home) for anyone who has the unfortunate task of concentrating on work while residing in Apricari.
Adding more distance between you and your daily woes is the outdoor realm of Apricari. The private property runs an extensive length between the home and the conservation land beyond while a back gate in the fenced yard leads to a path overlooking the conservation area - perfect for a quiet morning cup of coffee or a simple moment of reflection. Back toward the home, you will find a bocce area with intentional wood beam borders, a large, heated inground pool and a hot tub that conveniently exists outside of the sunroom. On the side of the home is an outdoor shower for rinsing off after time spent in the pool/hot tub or perhaps for a night time shower had under the starlit sky. Much like the inside of this home, the outdoor spaces provide endless opportunities!
Your vacation begins with a quiet road providing privacy for your stay while also being near anything you will need. Walk to nearby beaches or downtown Harwich Port for it's famed restaurants, stores or social scene like the beloved "Port Summer Nights" or "Art in the Park". You can do it all or nothing much as Apricari offers an ideal location and such incomparable amenities that you may never want to venture outside of the property.
With all NEVR properties, we think of the little things to make your vacation special. Our Guest Welcome Bag contains 2 rolls of toilet paper, a roll of paper towels, 2 trash bags, a sponge, and a starter amount of bar soap, dish soap, dishwasher detergent, and laundry detergent. A few locally sourced snacks are included as well (subject to change based marketplace availability).
This home has Keyless Entry for your convenience.
NO SMOKING of anything containing tobacco, any other substance, and e-cigarettes, inside or outside of the home.
NO PETS are allowed inside or outside the home!
Max parking of cars at property: 4 - No parking on lawn anytime.
Additional Information to Assist You:
Booking direct with New England Vacation Rentals offers the best rate guarantee on the web. Our calendars are updated in real-time and are accurate.
Departure cleaning is included with your reservation at no additional charge. Simply follow our basic check-out instructions at your departure.
State and local taxes are charged if applicable.
For Reservations made over 60 days away, you will make two payments - 50% initial payment with reservation and the final balance will be auto billed to your credit card 60 days prior to arrival. We accept Mastercard and Visa for payments.
A confirmed reservation is non refundable--please consider purchasing trip cancellation insurance. Ask our guest specialist for more details regarding cancel options and trip insurance.
***Linens - bed sheets, bath/dish/beach towels and bath mats are included with this home. Please ask our guest specialist for details. Our NEVR Homes come with mattress covers, pillows and a bed cover such as blanket, quilt, bedspread etc.
You must be 25+ years old unless accompanied by a parent or guardian to book one of our Vacation Rental Homes. An ID must be furnished upon request.
Area Info:
*Mileage is approximate
0.7 mile to Neel Road Beach
0.9 mile to Merkel Beach
0.3 mile to Saquatucket Harbor
0.2 mile to Brax Landing
0.8 mile to Ember Pizza and Sundae School Ice Cream for the best homemade ice cream on Cape Cod
1 mile to Cape Roots Market and Cafe - The year-round market offers pastries, baked goods, locally sourced seafood, meats, artisan cheeses, seasonal produce and homemade ice cream as well as pantry items and Snowy Owl coffee beans and deli sandwiches.
1.1 mile to The Port restaurant
1.1 mile to Cape Sea Grille restaurant
1.6 miles to the bike path entrance near Brooks Free Library. More info on The Rail Trail can be found here: Cape Cod bike trails
Just a few minute drive to Route 6 which makes visiting other towns a breeze (Bank Street to Main Street to Route 124)
You are near the heart of Harwich Port where you will find:
The Freedom Ferry to Nantucket
Seal Tours
Shopping
Restaurants
Bakeries
Beaches
Galleries
Short drive (6.5 miles) into the town of Chatham where you will find:
The Orpheum movie theater
Seal tours
Shopping
Restaurants
Friday night bandstand concerts
The Monomoy Theater
Playground
Public Tennis
Chatham A's Baseball
*Mileage is approximate
A 7-night Friday-Friday rental reservation is required during peak summer weeks. Many of our homes offer flexible stays with a 3 night minimum in the off season - ask our Reservation Specialists for more details.
Complimentary Linens Service Provided: This includes bedsheets, bath, beach, and dish towels for total home occupancy
We offer a 4 pm Check-In and 10 am Check-Out
Welcome to Apricari! Latin for "Basking in the Sun", this home is aptly named as it provides everything your family will need to thoroughly enjoy their Cape Cod vacation! 5 bedrooms, 5 bathrooms (three full and two half), central AC, a lower level entertainment area, expansive fenced yard overlooking conservation land, immense in ground pool, hot tub, and, if you ever wanted to leave the property (you won't need to!), this home maintains a private but central Harwich Port location with proximity to beaches, two popular harbors and the downtown area. Bonus: Linens and towels are included with this home.
Let Us Tell You About This Home:
Nestled between the popular thoroughfare of Route 28 and vast, revitalized conservation land sits Hoyt Road. Travel down this unassuming street and you will happen upon a long, winding driveway that transports you to the welcoming oasis that is Apricari.
A large parking area adorned with shells acts as your first introduction to this expansive home. Through the front door you find one of two stairways to the upper level and, on the other side of the entry hall, the first of many amenities aiming to provide you with the ultimate level of hospitality - A first floor bedroom (#1) which acts as a secondary primary suite and features a King sized bed, en suite bathroom (#1) and walk in closet. While a luxurious option to any guest, this suite could befit those with mobility limitations or older members of a multigenerational family group.
Past the first floor suite, at the end of the entry hall, you will find yourself in the open living spaces that will provide the connection you desire for creating timeless memories during your stay at Apricari. The large living room with featured gas fireplace connects to the dining area seamlessly while that space is adjacent to both the kitchen and the sunroom. Countless entertainment opportunities exist within these spaces as they are open, updated and welcoming. Sit in the comfortable couches or chairs of the living room reading a book while others piece together a puzzle on the sunroom table (seating six) and the "chef" of the group prepares a meal, snack or cocktail to present on the kitchen island (seating three) which conveniently leads to the dining area (seating eight). Anything is possible as connection is kept between everyone in these spaces!
Located through a set of pocket doors that can pull out to provide privacy or disappear to elicit additional inclusion, you will find the sitting room featuring a large flat screen TV, books on built-in shelves and/or simply a comfortable place to set yourself at ease for a while. Through another door on the far side of the sitting room is the other end of the kitchen which leads to a hallway connecting to the garage with a side door and the second stairway to the upper level located between. Also conveniently tucked away in this hall is a half bathroom (#4) with a laundry closet containing a large washer and dryer.
The upper level of Apricari meanders throughout the home's footprint, providing one Queen (#2) and one California King (#3) sized bedrooms, two full sized cribs (one in bedroom #2 and another in a nook created by the floorplan), a bedroom (#4) with two Twin sized beds, a full bathroom (#2) shared by the aforementioned three bedrooms and, finally, an impressive Primary suite (#5) with King sized bed, two desk work spaces, full en suite bathroom (#3) with double vanity, separate tub and shower, and a separate stairway that reaches the upper level between the Twin and Primary bedrooms (originating near the kitchen on the main level).
Within the lower level of this home is a large recreation space separated by a half wall so everyone can stay involved in the activities. On one side is a comfortable family room featuring a several comfortable seating options, a screen for projecting content, a wall-encased fireplace, a space for children to play and a very convenient half bathroom (#5) nearby. The other side of the pony wall presents a ping pong table and remote work space (one of several throughout the home) for anyone who has the unfortunate task of concentrating on work while residing in Apricari.
Adding more distance between you and your daily woes is the outdoor realm of Apricari. The private property runs an extensive length between the home and the conservation land beyond while a back gate in the fenced yard leads to a path overlooking the conservation area - perfect for a quiet morning cup of coffee or a simple moment of reflection. Back toward the home, you will find a bocce area with intentional wood beam borders, a large, heated inground pool and a hot tub that conveniently exists outside of the sunroom. On the side of the home is an outdoor shower for rinsing off after time spent in the pool/hot tub or perhaps for a night time shower had under the starlit sky. Much like the inside of this home, the outdoor spaces provide endless opportunities!
Your vacation begins with a quiet road providing privacy for your stay while also being near anything you will need. Walk to nearby beaches or downtown Harwich Port for it's famed restaurants, stores or social scene like the beloved "Port Summer Nights" or "Art in the Park". You can do it all or nothing much as Apricari offers an ideal location and such incomparable amenities that you may never want to venture outside of the property.
With all NEVR properties, we think of the little things to make your vacation special. Our Guest Welcome Bag contains 2 rolls of toilet paper, a roll of paper towels, 2 trash bags, a sponge, and a starter amount of bar soap, dish soap, dishwasher detergent, and laundry detergent. A few locally sourced snacks are included as well (subject to change based marketplace availability).
This home has Keyless Entry for your convenience.
NO SMOKING of anything containing tobacco, any other substance, and e-cigarettes, inside or outside of the home.
NO PETS are allowed inside or outside the home!
Max parking of cars at property: 4 - No parking on lawn anytime.
Additional Information to Assist You:
Booking direct with New England Vacation Rentals offers the best rate guarantee on the web. Our calendars are updated in real-time and are accurate.
Departure cleaning is included with your reservation at no additional charge. Simply follow our basic check-out instructions at your departure.
State and local taxes are charged if applicable.
For Reservations made over 60 days away, you will make two payments - 50% initial payment with reservation and the final balance will be auto billed to your credit card 60 days prior to arrival. We accept Mastercard and Visa for payments.
A confirmed reservation is non refundable--please consider purchasing trip cancellation insurance. Ask our guest specialist for more details regarding cancel options and trip insurance.
***Linens - bed sheets, bath/dish/beach towels and bath mats are included with this home. Please ask our guest specialist for details. Our NEVR Homes come with mattress covers, pillows and a bed cover such as blanket, quilt, bedspread etc.
You must be 25+ years old unless accompanied by a parent or guardian to book one of our Vacation Rental Homes. An ID must be furnished upon request.
Area Info:
*Mileage is approximate
0.7 mile to Neel Road Beach
0.9 mile to Merkel Beach
0.3 mile to Saquatucket Harbor
0.2 mile to Brax Landing
0.8 mile to Ember Pizza and Sundae School Ice Cream for the best homemade ice cream on Cape Cod
1 mile to Cape Roots Market and Cafe - The year-round market offers pastries, baked goods, locally sourced seafood, meats, artisan cheeses, seasonal produce and homemade ice cream as well as pantry items and Snowy Owl coffee beans and deli sandwiches.
1.1 mile to The Port restaurant
1.1 mile to Cape Sea Grille restaurant
1.6 miles to the bike path entrance near Brooks Free Library. More info on The Rail Trail can be found here: Cape Cod bike trails
Just a few minute drive to Route 6 which makes visiting other towns a breeze (Bank Street to Main Street to Route 124)
You are near the heart of Harwich Port where you will find:
The Freedom Ferry to Nantucket
Seal Tours
Shopping
Restaurants
Bakeries
Beaches
Galleries
Short drive (6.5 miles) into the town of Chatham where you will find:
The Orpheum movie theater
Seal tours
Shopping
Restaurants
Friday night bandstand concerts
The Monomoy Theater
Playground
Public Tennis
Chatham A's Baseball
*Mileage is approximate
Location Type
Ocean Nearby
Beach Nearby
In Town Location
Bike Trail Nearby
Golf Nearby
Property Details
Keyless Entry
Central Air Conditioning
Heat (for off season)
Linens Included
King Size Bed
Remote Working Desk/Office
Game room
Outside Shower
Patio
Screened Porch
Outdoor Furniture
Yard
Fenced Yard
Special Home Features
Private Pool
Heated pool
Private Hot Tub
Leisure / Entertainment / Activities
TV(s)
Video Games
Ping Pong Table
Gas Grill
Kitchen & Other Home Amenities
Fully Equipped Kitchen
Dishwasher
Washer/Dryer
Regular Coffee Maker
Keurig Type Coffee Maker (Pods)
Microwave
Toaster Oven
Toaster
Dishware/Cookware/Silverware
Blender
Lobster Pot
Connectivity
Cable/Streaming/Satellite
Free Wireless Internet
Custom Vacation Rental Suitability
No Smoking
No Pets
Max Parking - 4 Cars
Guest Essentials
Welcome Starter Bag (BBB)
- Checkin Available
- Checkout Available
- Not Available
- Available
- Checkin Available
- Checkout Available
- Not Available
Seasonal Rates (Nightly)
Select number of months to display:
Room Details
| Room | Beds | Baths | TVs |
|---|---|---|---|
| {[room.name]} |
{[room.beds_details]}
|
{[room.bathroom_details]}
|
{[room.television_details]}
|
Description
Amenities
Availability
Description
5 Bedroom - 5 Bathrooms - Sleeps 10
A 7-night Friday-Friday rental reservation is required during peak summer weeks. Many of our homes offer flexible stays with a 3 night minimum in the off season - ask our Reservation Specialists for more details.
Complimentary Linens Service Provided: This includes bedsheets, bath, beach, and dish towels for total home occupancy
We offer a 4 pm Check-In and 10 am Check-Out
Welcome to Apricari! Latin for "Basking in the Sun", this home is aptly named as it provides everything your family will need to thoroughly enjoy their Cape Cod vacation! 5 bedrooms, 5 bathrooms (three full and two half), central AC, a lower level entertainment area, expansive fenced yard overlooking conservation land, immense in ground pool, hot tub, and, if you ever wanted to leave the property (you won't need to!), this home maintains a private but central Harwich Port location with proximity to beaches, two popular harbors and the downtown area. Bonus: Linens and towels are included with this home.
Let Us Tell You About This Home:
Nestled between the popular thoroughfare of Route 28 and vast, revitalized conservation land sits Hoyt Road. Travel down this unassuming street and you will happen upon a long, winding driveway that transports you to the welcoming oasis that is Apricari.
A large parking area adorned with shells acts as your first introduction to this expansive home. Through the front door you find one of two stairways to the upper level and, on the other side of the entry hall, the first of many amenities aiming to provide you with the ultimate level of hospitality - A first floor bedroom (#1) which acts as a secondary primary suite and features a King sized bed, en suite bathroom (#1) and walk in closet. While a luxurious option to any guest, this suite could befit those with mobility limitations or older members of a multigenerational family group.
Past the first floor suite, at the end of the entry hall, you will find yourself in the open living spaces that will provide the connection you desire for creating timeless memories during your stay at Apricari. The large living room with featured gas fireplace connects to the dining area seamlessly while that space is adjacent to both the kitchen and the sunroom. Countless entertainment opportunities exist within these spaces as they are open, updated and welcoming. Sit in the comfortable couches or chairs of the living room reading a book while others piece together a puzzle on the sunroom table (seating six) and the "chef" of the group prepares a meal, snack or cocktail to present on the kitchen island (seating three) which conveniently leads to the dining area (seating eight). Anything is possible as connection is kept between everyone in these spaces!
Located through a set of pocket doors that can pull out to provide privacy or disappear to elicit additional inclusion, you will find the sitting room featuring a large flat screen TV, books on built-in shelves and/or simply a comfortable place to set yourself at ease for a while. Through another door on the far side of the sitting room is the other end of the kitchen which leads to a hallway connecting to the garage with a side door and the second stairway to the upper level located between. Also conveniently tucked away in this hall is a half bathroom (#4) with a laundry closet containing a large washer and dryer.
The upper level of Apricari meanders throughout the home's footprint, providing one Queen (#2) and one California King (#3) sized bedrooms, two full sized cribs (one in bedroom #2 and another in a nook created by the floorplan), a bedroom (#4) with two Twin sized beds, a full bathroom (#2) shared by the aforementioned three bedrooms and, finally, an impressive Primary suite (#5) with King sized bed, two desk work spaces, full en suite bathroom (#3) with double vanity, separate tub and shower, and a separate stairway that reaches the upper level between the Twin and Primary bedrooms (originating near the kitchen on the main level).
Within the lower level of this home is a large recreation space separated by a half wall so everyone can stay involved in the activities. On one side is a comfortable family room featuring a several comfortable seating options, a screen for projecting content, a wall-encased fireplace, a space for children to play and a very convenient half bathroom (#5) nearby. The other side of the pony wall presents a ping pong table and remote work space (one of several throughout the home) for anyone who has the unfortunate task of concentrating on work while residing in Apricari.
Adding more distance between you and your daily woes is the outdoor realm of Apricari. The private property runs an extensive length between the home and the conservation land beyond while a back gate in the fenced yard leads to a path overlooking the conservation area - perfect for a quiet morning cup of coffee or a simple moment of reflection. Back toward the home, you will find a bocce area with intentional wood beam borders, a large, heated inground pool and a hot tub that conveniently exists outside of the sunroom. On the side of the home is an outdoor shower for rinsing off after time spent in the pool/hot tub or perhaps for a night time shower had under the starlit sky. Much like the inside of this home, the outdoor spaces provide endless opportunities!
Your vacation begins with a quiet road providing privacy for your stay while also being near anything you will need. Walk to nearby beaches or downtown Harwich Port for it's famed restaurants, stores or social scene like the beloved "Port Summer Nights" or "Art in the Park". You can do it all or nothing much as Apricari offers an ideal location and such incomparable amenities that you may never want to venture outside of the property.
With all NEVR properties, we think of the little things to make your vacation special. Our Guest Welcome Bag contains 2 rolls of toilet paper, a roll of paper towels, 2 trash bags, a sponge, and a starter amount of bar soap, dish soap, dishwasher detergent, and laundry detergent. A few locally sourced snacks are included as well (subject to change based marketplace availability).
This home has Keyless Entry for your convenience.
NO SMOKING of anything containing tobacco, any other substance, and e-cigarettes, inside or outside of the home.
NO PETS are allowed inside or outside the home!
Max parking of cars at property: 4 - No parking on lawn anytime.
Additional Information to Assist You:
Booking direct with New England Vacation Rentals offers the best rate guarantee on the web. Our calendars are updated in real-time and are accurate.
Departure cleaning is included with your reservation at no additional charge. Simply follow our basic check-out instructions at your departure.
State and local taxes are charged if applicable.
For Reservations made over 60 days away, you will make two payments - 50% initial payment with reservation and the final balance will be auto billed to your credit card 60 days prior to arrival. We accept Mastercard and Visa for payments.
A confirmed reservation is non refundable--please consider purchasing trip cancellation insurance. Ask our guest specialist for more details regarding cancel options and trip insurance.
***Linens - bed sheets, bath/dish/beach towels and bath mats are included with this home. Please ask our guest specialist for details. Our NEVR Homes come with mattress covers, pillows and a bed cover such as blanket, quilt, bedspread etc.
You must be 25+ years old unless accompanied by a parent or guardian to book one of our Vacation Rental Homes. An ID must be furnished upon request.
Area Info:
*Mileage is approximate
0.7 mile to Neel Road Beach
0.9 mile to Merkel Beach
0.3 mile to Saquatucket Harbor
0.2 mile to Brax Landing
0.8 mile to Ember Pizza and Sundae School Ice Cream for the best homemade ice cream on Cape Cod
1 mile to Cape Roots Market and Cafe - The year-round market offers pastries, baked goods, locally sourced seafood, meats, artisan cheeses, seasonal produce and homemade ice cream as well as pantry items and Snowy Owl coffee beans and deli sandwiches.
1.1 mile to The Port restaurant
1.1 mile to Cape Sea Grille restaurant
1.6 miles to the bike path entrance near Brooks Free Library. More info on The Rail Trail can be found here: Cape Cod bike trails
Just a few minute drive to Route 6 which makes visiting other towns a breeze (Bank Street to Main Street to Route 124)
You are near the heart of Harwich Port where you will find:
The Freedom Ferry to Nantucket
Seal Tours
Shopping
Restaurants
Bakeries
Beaches
Galleries
Short drive (6.5 miles) into the town of Chatham where you will find:
The Orpheum movie theater
Seal tours
Shopping
Restaurants
Friday night bandstand concerts
The Monomoy Theater
Playground
Public Tennis
Chatham A's Baseball
*Mileage is approximate
A 7-night Friday-Friday rental reservation is required during peak summer weeks. Many of our homes offer flexible stays with a 3 night minimum in the off season - ask our Reservation Specialists for more details.
Complimentary Linens Service Provided: This includes bedsheets, bath, beach, and dish towels for total home occupancy
We offer a 4 pm Check-In and 10 am Check-Out
Welcome to Apricari! Latin for "Basking in the Sun", this home is aptly named as it provides everything your family will need to thoroughly enjoy their Cape Cod vacation! 5 bedrooms, 5 bathrooms (three full and two half), central AC, a lower level entertainment area, expansive fenced yard overlooking conservation land, immense in ground pool, hot tub, and, if you ever wanted to leave the property (you won't need to!), this home maintains a private but central Harwich Port location with proximity to beaches, two popular harbors and the downtown area. Bonus: Linens and towels are included with this home.
Let Us Tell You About This Home:
Nestled between the popular thoroughfare of Route 28 and vast, revitalized conservation land sits Hoyt Road. Travel down this unassuming street and you will happen upon a long, winding driveway that transports you to the welcoming oasis that is Apricari.
A large parking area adorned with shells acts as your first introduction to this expansive home. Through the front door you find one of two stairways to the upper level and, on the other side of the entry hall, the first of many amenities aiming to provide you with the ultimate level of hospitality - A first floor bedroom (#1) which acts as a secondary primary suite and features a King sized bed, en suite bathroom (#1) and walk in closet. While a luxurious option to any guest, this suite could befit those with mobility limitations or older members of a multigenerational family group.
Past the first floor suite, at the end of the entry hall, you will find yourself in the open living spaces that will provide the connection you desire for creating timeless memories during your stay at Apricari. The large living room with featured gas fireplace connects to the dining area seamlessly while that space is adjacent to both the kitchen and the sunroom. Countless entertainment opportunities exist within these spaces as they are open, updated and welcoming. Sit in the comfortable couches or chairs of the living room reading a book while others piece together a puzzle on the sunroom table (seating six) and the "chef" of the group prepares a meal, snack or cocktail to present on the kitchen island (seating three) which conveniently leads to the dining area (seating eight). Anything is possible as connection is kept between everyone in these spaces!
Located through a set of pocket doors that can pull out to provide privacy or disappear to elicit additional inclusion, you will find the sitting room featuring a large flat screen TV, books on built-in shelves and/or simply a comfortable place to set yourself at ease for a while. Through another door on the far side of the sitting room is the other end of the kitchen which leads to a hallway connecting to the garage with a side door and the second stairway to the upper level located between. Also conveniently tucked away in this hall is a half bathroom (#4) with a laundry closet containing a large washer and dryer.
The upper level of Apricari meanders throughout the home's footprint, providing one Queen (#2) and one California King (#3) sized bedrooms, two full sized cribs (one in bedroom #2 and another in a nook created by the floorplan), a bedroom (#4) with two Twin sized beds, a full bathroom (#2) shared by the aforementioned three bedrooms and, finally, an impressive Primary suite (#5) with King sized bed, two desk work spaces, full en suite bathroom (#3) with double vanity, separate tub and shower, and a separate stairway that reaches the upper level between the Twin and Primary bedrooms (originating near the kitchen on the main level).
Within the lower level of this home is a large recreation space separated by a half wall so everyone can stay involved in the activities. On one side is a comfortable family room featuring a several comfortable seating options, a screen for projecting content, a wall-encased fireplace, a space for children to play and a very convenient half bathroom (#5) nearby. The other side of the pony wall presents a ping pong table and remote work space (one of several throughout the home) for anyone who has the unfortunate task of concentrating on work while residing in Apricari.
Adding more distance between you and your daily woes is the outdoor realm of Apricari. The private property runs an extensive length between the home and the conservation land beyond while a back gate in the fenced yard leads to a path overlooking the conservation area - perfect for a quiet morning cup of coffee or a simple moment of reflection. Back toward the home, you will find a bocce area with intentional wood beam borders, a large, heated inground pool and a hot tub that conveniently exists outside of the sunroom. On the side of the home is an outdoor shower for rinsing off after time spent in the pool/hot tub or perhaps for a night time shower had under the starlit sky. Much like the inside of this home, the outdoor spaces provide endless opportunities!
Your vacation begins with a quiet road providing privacy for your stay while also being near anything you will need. Walk to nearby beaches or downtown Harwich Port for it's famed restaurants, stores or social scene like the beloved "Port Summer Nights" or "Art in the Park". You can do it all or nothing much as Apricari offers an ideal location and such incomparable amenities that you may never want to venture outside of the property.
With all NEVR properties, we think of the little things to make your vacation special. Our Guest Welcome Bag contains 2 rolls of toilet paper, a roll of paper towels, 2 trash bags, a sponge, and a starter amount of bar soap, dish soap, dishwasher detergent, and laundry detergent. A few locally sourced snacks are included as well (subject to change based marketplace availability).
This home has Keyless Entry for your convenience.
NO SMOKING of anything containing tobacco, any other substance, and e-cigarettes, inside or outside of the home.
NO PETS are allowed inside or outside the home!
Max parking of cars at property: 4 - No parking on lawn anytime.
Additional Information to Assist You:
Booking direct with New England Vacation Rentals offers the best rate guarantee on the web. Our calendars are updated in real-time and are accurate.
Departure cleaning is included with your reservation at no additional charge. Simply follow our basic check-out instructions at your departure.
State and local taxes are charged if applicable.
For Reservations made over 60 days away, you will make two payments - 50% initial payment with reservation and the final balance will be auto billed to your credit card 60 days prior to arrival. We accept Mastercard and Visa for payments.
A confirmed reservation is non refundable--please consider purchasing trip cancellation insurance. Ask our guest specialist for more details regarding cancel options and trip insurance.
***Linens - bed sheets, bath/dish/beach towels and bath mats are included with this home. Please ask our guest specialist for details. Our NEVR Homes come with mattress covers, pillows and a bed cover such as blanket, quilt, bedspread etc.
You must be 25+ years old unless accompanied by a parent or guardian to book one of our Vacation Rental Homes. An ID must be furnished upon request.
Area Info:
*Mileage is approximate
0.7 mile to Neel Road Beach
0.9 mile to Merkel Beach
0.3 mile to Saquatucket Harbor
0.2 mile to Brax Landing
0.8 mile to Ember Pizza and Sundae School Ice Cream for the best homemade ice cream on Cape Cod
1 mile to Cape Roots Market and Cafe - The year-round market offers pastries, baked goods, locally sourced seafood, meats, artisan cheeses, seasonal produce and homemade ice cream as well as pantry items and Snowy Owl coffee beans and deli sandwiches.
1.1 mile to The Port restaurant
1.1 mile to Cape Sea Grille restaurant
1.6 miles to the bike path entrance near Brooks Free Library. More info on The Rail Trail can be found here: Cape Cod bike trails
Just a few minute drive to Route 6 which makes visiting other towns a breeze (Bank Street to Main Street to Route 124)
You are near the heart of Harwich Port where you will find:
The Freedom Ferry to Nantucket
Seal Tours
Shopping
Restaurants
Bakeries
Beaches
Galleries
Short drive (6.5 miles) into the town of Chatham where you will find:
The Orpheum movie theater
Seal tours
Shopping
Restaurants
Friday night bandstand concerts
The Monomoy Theater
Playground
Public Tennis
Chatham A's Baseball
*Mileage is approximate
Amenities
Location Type
Ocean Nearby
Beach Nearby
In Town Location
Bike Trail Nearby
Golf Nearby
Property Details
Keyless Entry
Central Air Conditioning
Heat (for off season)
Linens Included
King Size Bed
Remote Working Desk/Office
Game room
Outside Shower
Patio
Screened Porch
Outdoor Furniture
Yard
Fenced Yard
Special Home Features
Private Pool
Heated pool
Private Hot Tub
Leisure / Entertainment / Activities
TV(s)
Video Games
Ping Pong Table
Gas Grill
Kitchen & Other Home Amenities
Fully Equipped Kitchen
Dishwasher
Washer/Dryer
Regular Coffee Maker
Keurig Type Coffee Maker (Pods)
Microwave
Toaster Oven
Toaster
Dishware/Cookware/Silverware
Blender
Lobster Pot
Connectivity
Cable/Streaming/Satellite
Free Wireless Internet
Custom Vacation Rental Suitability
No Smoking
No Pets
Max Parking - 4 Cars
Guest Essentials
Welcome Starter Bag (BBB)
Availability
- Checkin Available
- Checkout Available
- Not Available
- Available
- Checkin Available
- Checkout Available
- Not Available
Seasonal Rates (Nightly)
Select number of months to display:
- available
- not available
Rooms Details
Room Details
King Bedroom
Beds
King
Baths
Toilet |
Shower |
Comments
First floor
Queen Bedroom with Crib
Beds
Queen |
Baby Crib |
Baths
Comments
California King Bedroom
Beds
King
Baths
Comments
Twin bedroom- two twin beds with a trundle under one
Beds
Twin Single (2)
Baths
Comments
Primary King Bedroom
Beds
King |
Baby Crib |
Baths
Toilet |
Tub |
Shower |
Comments
Bonus crib area that can be closed off from other bedrooms
Reviews
Reviews
Guest Review
No reviews have been entered for this unit.
BOOK DIRECT & Save!
5 BEDS
3 BATHS
2 HALF BATH
12 GUESTS
Location
Location
×
Book Now!
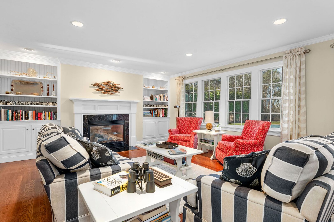
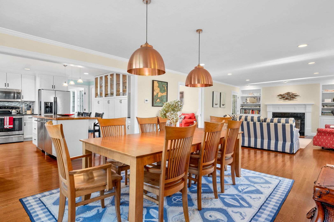
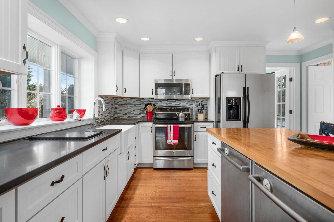
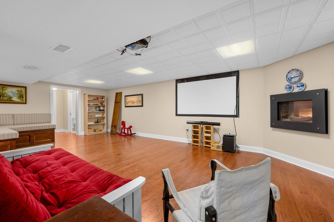
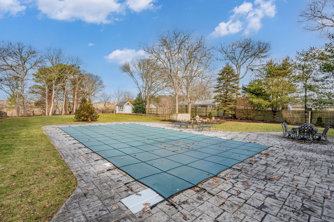
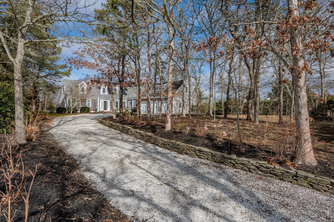
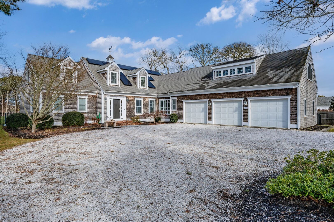
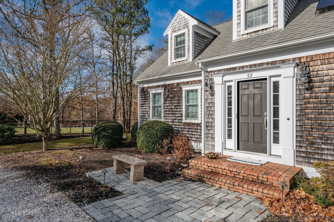
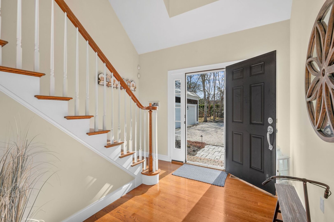
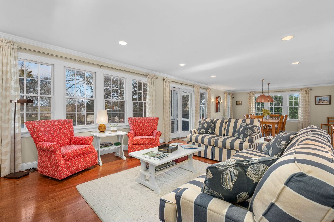
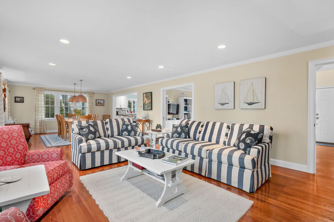
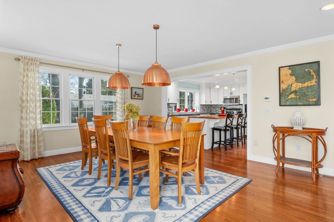
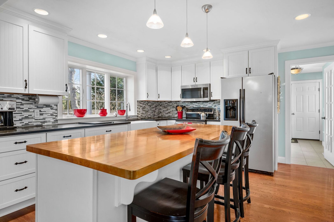
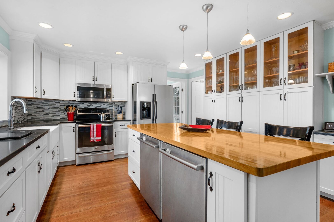
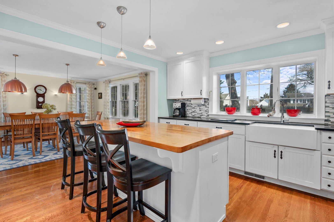
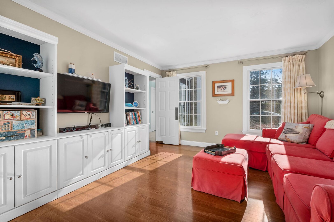
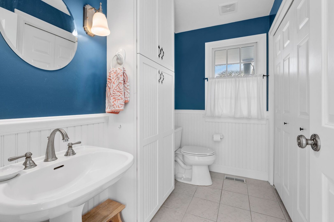
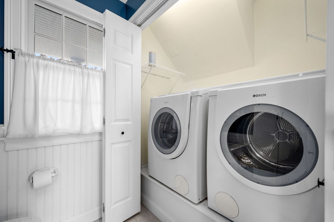
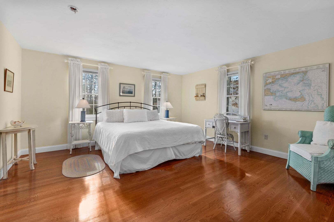
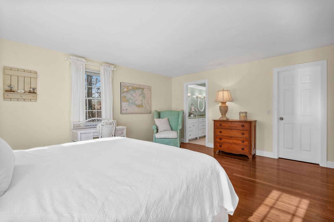
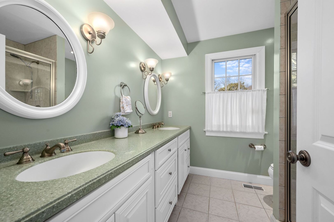
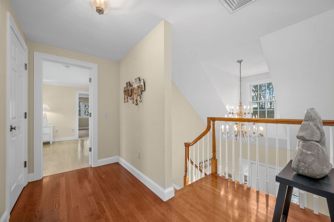
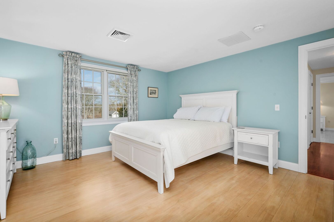
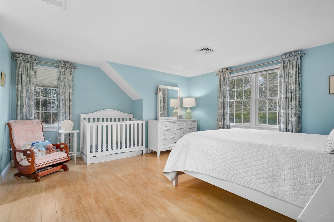
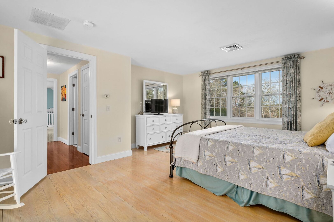
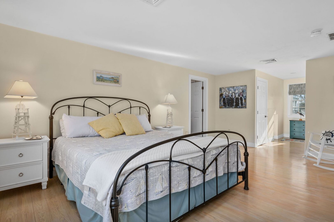
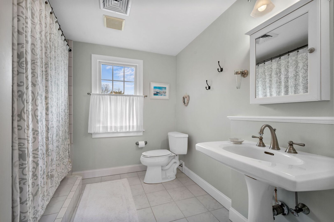
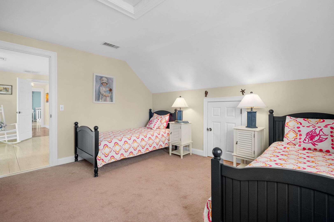
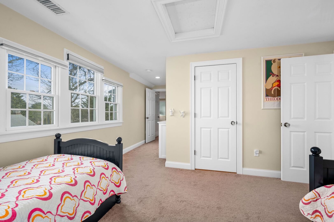
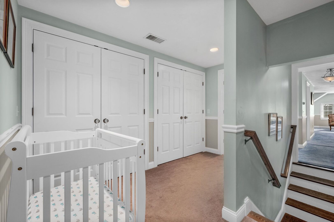
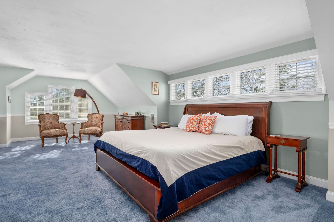
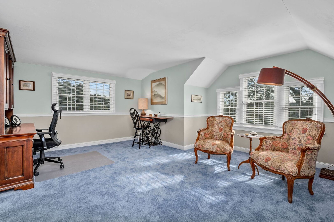
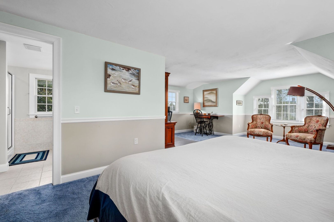
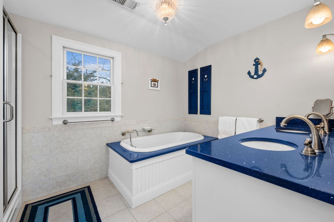
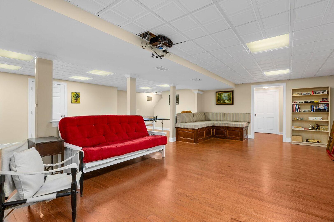
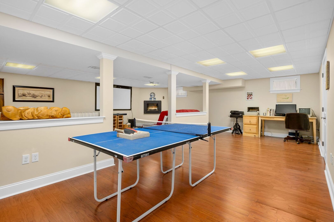
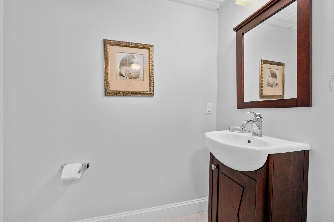
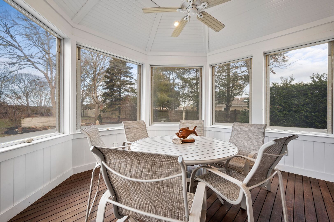
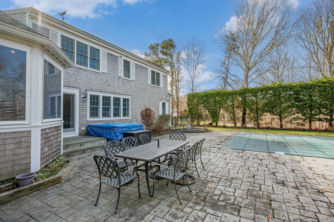
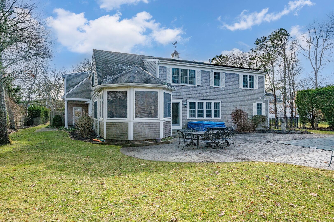
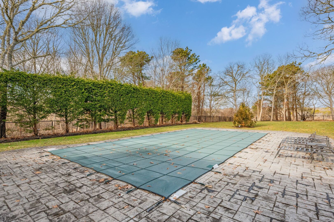
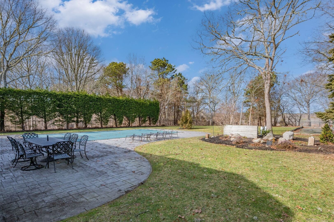
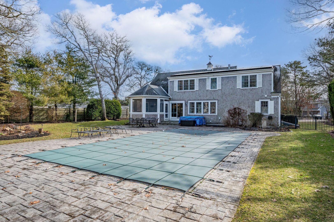
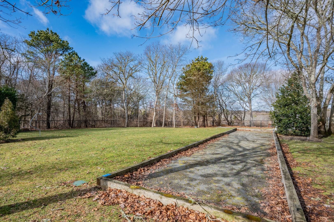
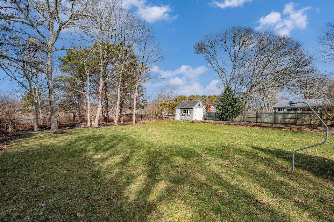
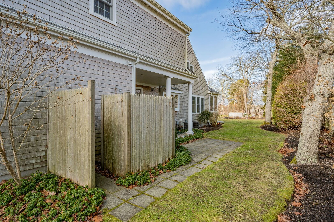
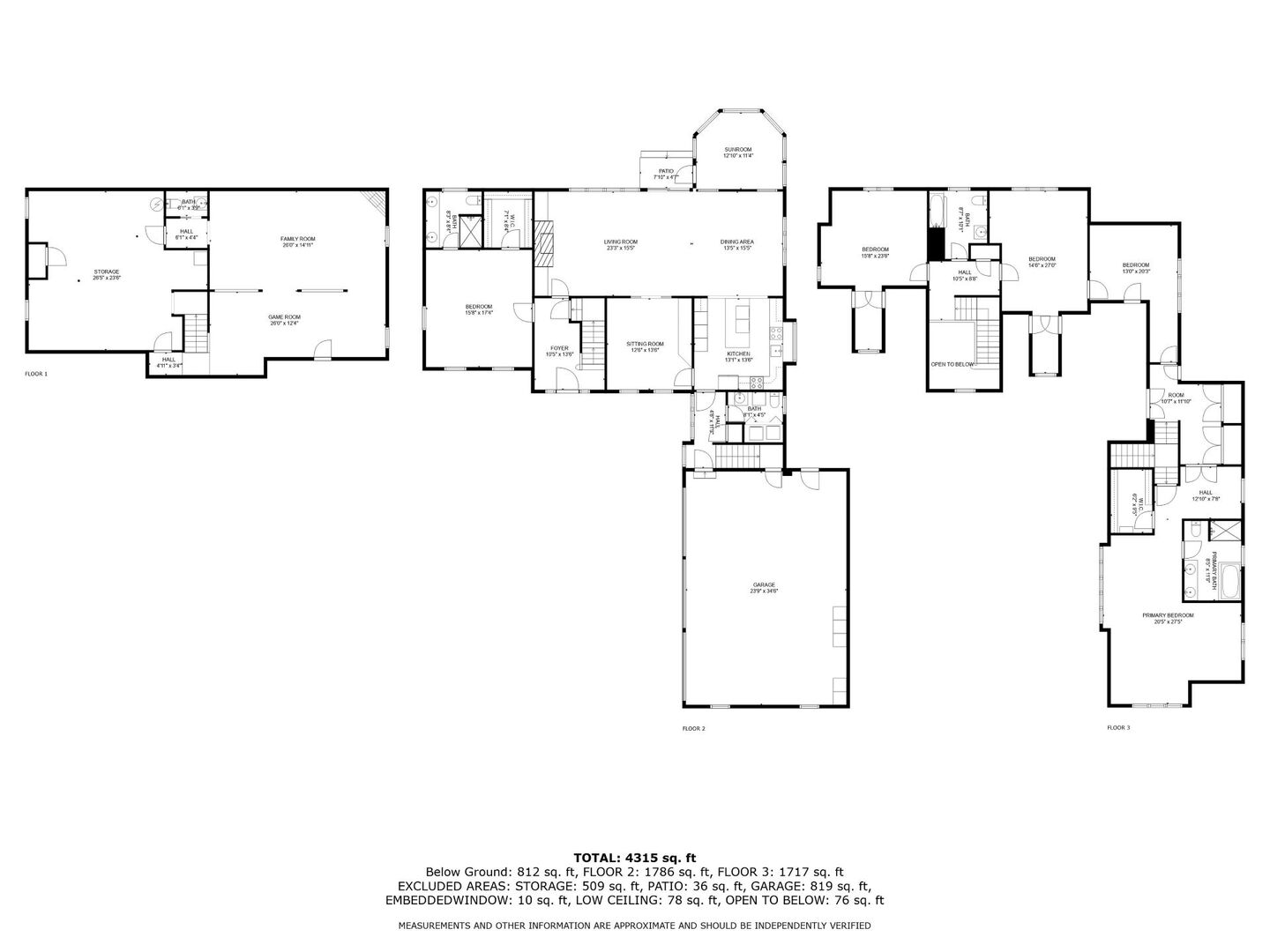

















































 SPECIALS
SPECIALS

