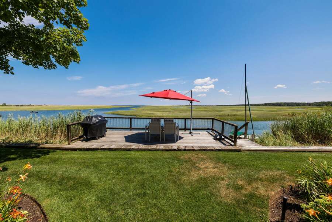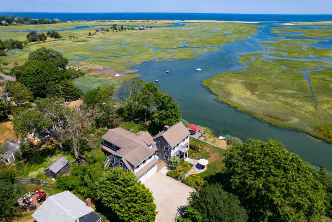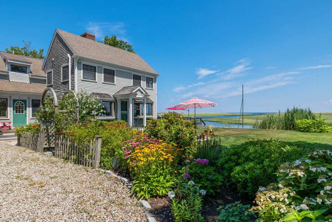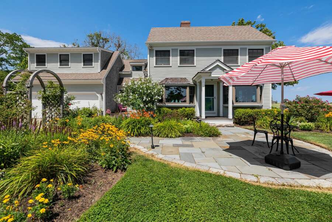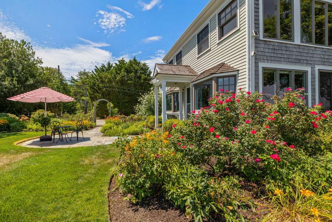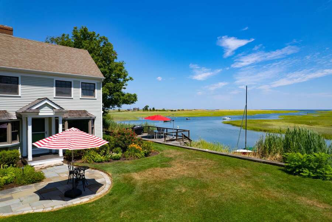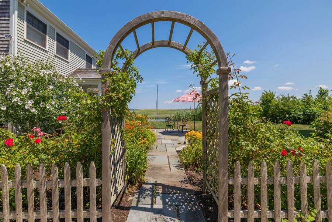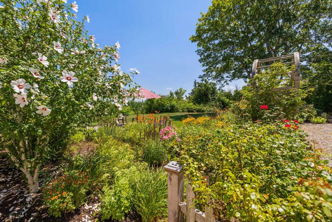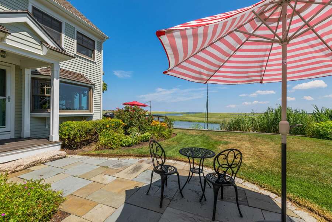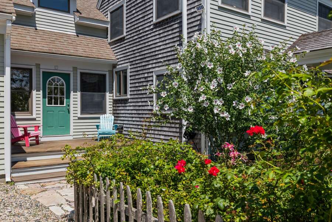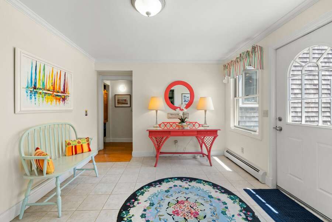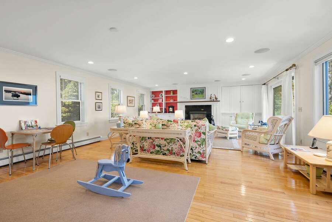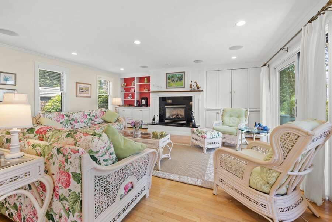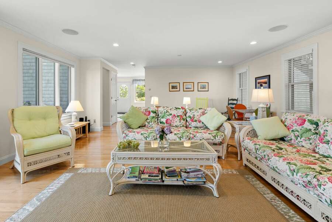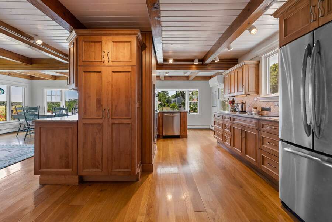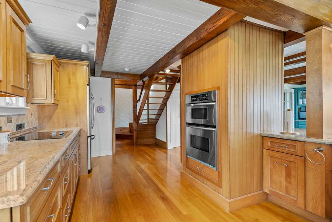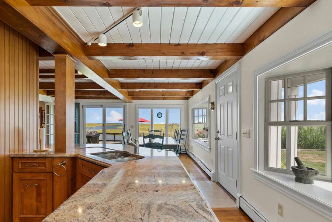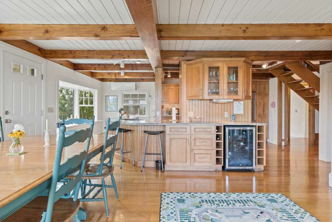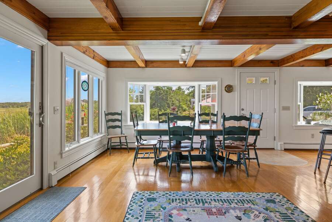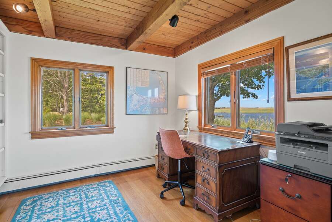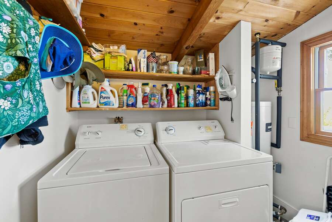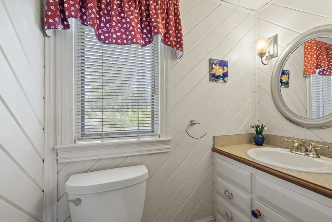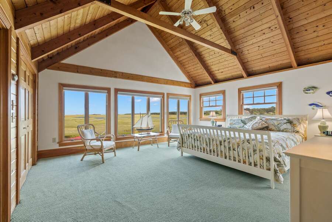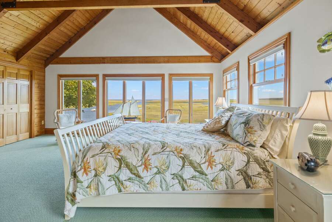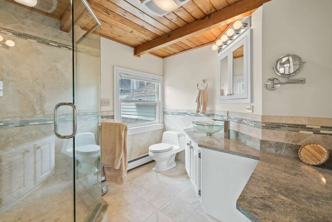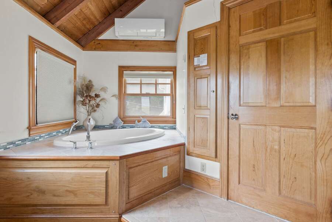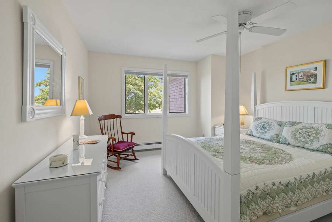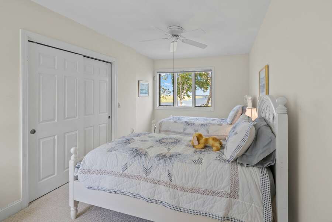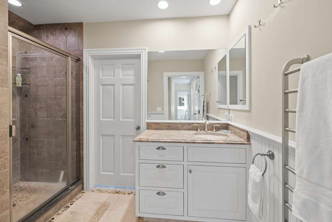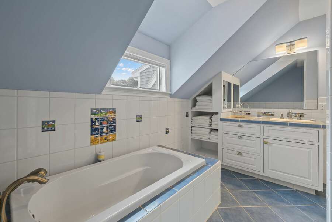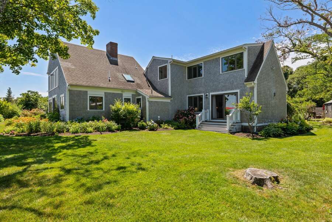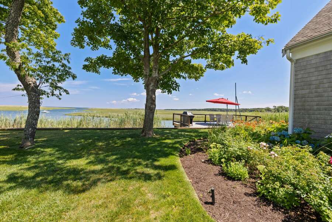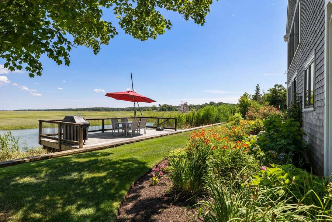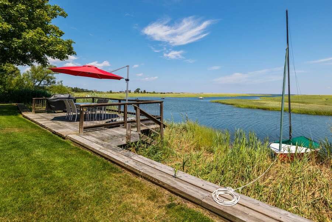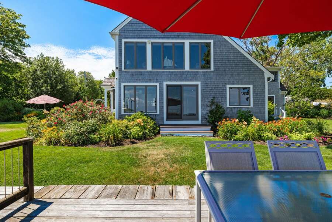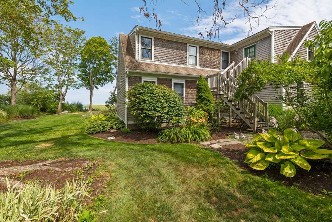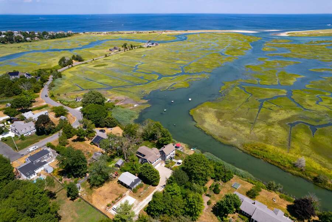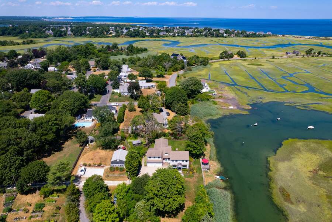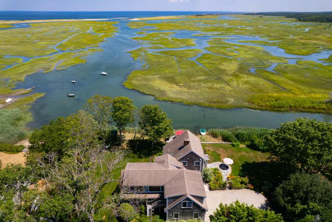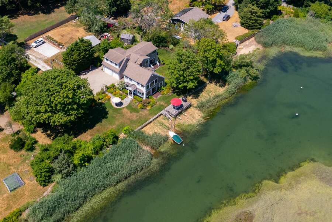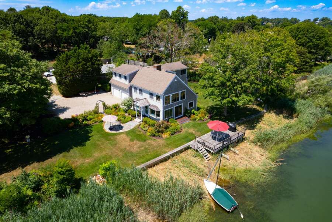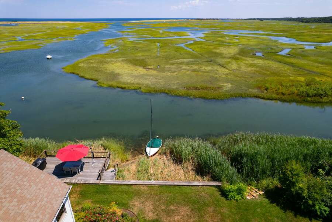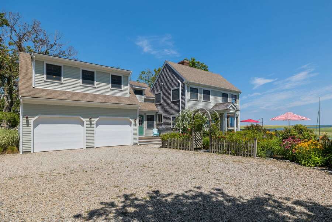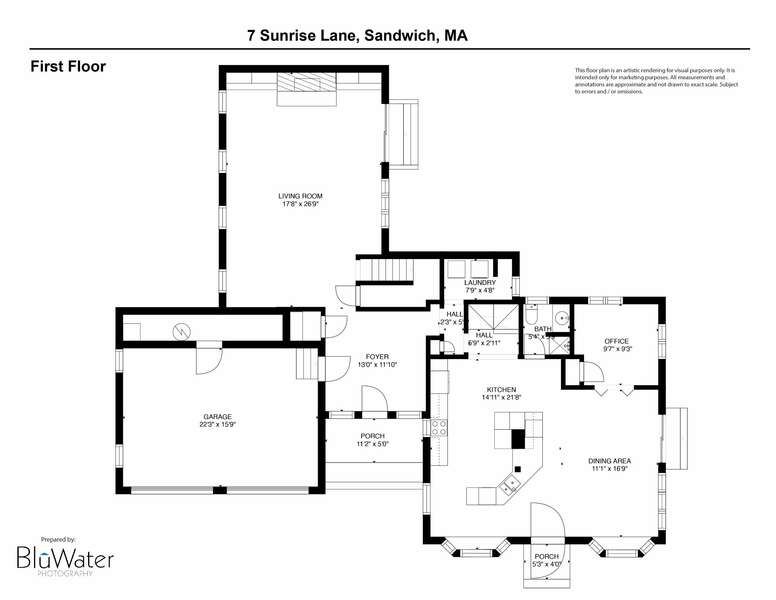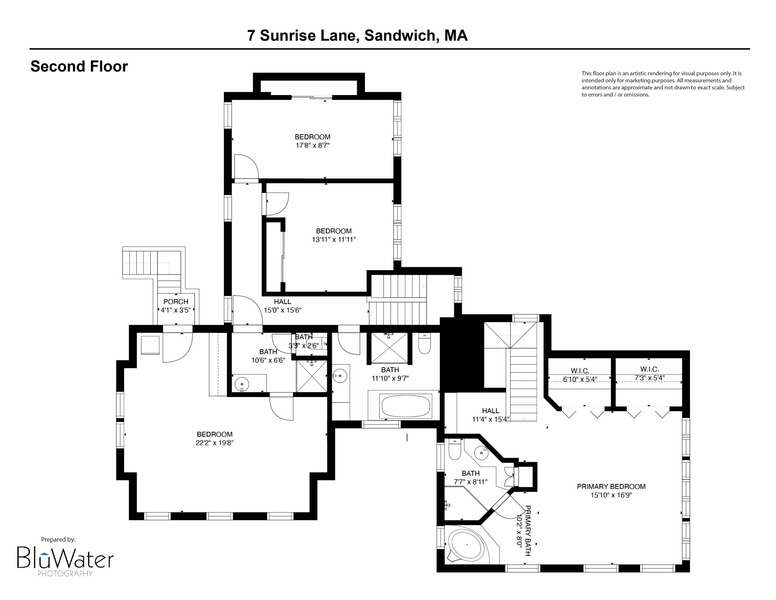A 7-night Saturday-to-Saturday rental reservation is required during peak summer weeks. Many of our homes offer flexible stays with a 3 night minimum in the off season - ask our Reservation Specialists for more details.
Guests can bring their own linens or rent from our Linen Service for an extra fee (Bed Sheets, Bath, Beach and Kitchen Towels)
We offer a 4 pm Check-In and 10 am Check-Out
Magnificent views of the salt mashes await you at Sunrise Vista! You also can see the dunes and the ocean in the distance. This 4-bedroom home is on the tidal creek with a dock for relaxing in the sun or to use as a drop off for your kayaks. This home will capture your heart!
Owners Share Why I Love My Home:
We most love the peace and serenity we feel from the ever-changing views of the salt marsh. Sitting on the deck in the evening feels like magic, watching the golden sunlight playing on the clouds while the ospreys soar overhead and the tide slowly ebbs and flows. Kayak out for a picnic on the beach away from the crowds, take a walk through charming Sandwich village, or just set up a hammock and relax for the day. We hope you enjoy our home as much as we do!
Let Us Tell You About This Home:
Stunning marsh front home with magnificent views of the salt marshes, tidal inlet creek, and dunes and sea in the distance. Enjoy a short stroll down one of the oldest streets in historic Sandwich to the iconic Boardwalk and Town Neck Beach. This location is beautiful and private, with every amenity you need to simply relax and immerse yourself in a world surrounded by nature.
Walk through the garden trellis in the front yard and you'll be greeted by beautiful landscaping, a flagstone patio and bistro table for two with a summery umbrella.
Enter the home into foyer with colorful artwork and a bench to take off your flip flops and enjoy the cool tile floor. The Family Room is located off the foyer with comfy, floral furniture that reflects the front gardens. The gas fireplace will be a nice touch when the weather gets cooler. The beautiful wood floors will continue throughout the home.
The first floor features an open Kitchen/Dining area that faces the rear deck and yard, offering the perfect place to soak up the sun and enjoy the views. This fully equipped kitchen is perfect for the large group with double ovens, lots of cabinets, and plenty of space on the marble countertops to prepare meals for the gang. In addition to the large dining room table with seating for 8, there is a breakfast counter in the kitchen with stools for those quick meals.
Also, for those guests still working remotely, you'll find an office with desk and printer - and more importantly, water views!
A full bathroom (#1) and separate laundry closet with a washer and dryer complete this section of the house.
There are two stairways in this home to the second floor. The front stairway is off the kitchen to access the King Bedroom with private bathroom where you will be mesmerized with the dramatic views of the marsh from the bank of oversized windows. The spa-like bathroom has a shower, soaking tub and cool marble throughout.
The remaining three bedrooms and additional two full bathrooms (#3 and #4) are also located on the second floor but accessed from the rear stairway from the Family Room.
Bedroom #2 - Queen Bed
Bedroom #3 - Two Twin Beds
Bedroom #4 - Over Garage with a King Bed. This bedroom offers privacy away from the main living area with a small kitchen and full bathroom - there is also a full-size pull out couch. Perfect for families with young ones.
For cooling, there is a mini-split A/C unit in the kitchen and the primary bedroom. All bedrooms have ceiling fans and feel free to open the windows and let the Cape Cod breezes in. The bedroom over the garage has a window A/C unit.
The large yard is perfect for gatherings and easily accessible from the home. The dock will be the "place to be" with the gas grill and outdoor dining table with umbrella. Bring your kayaks and drop them in the tidal creek at the property’s edge.
Beware… your heart may be captured by the beauty of this superb location.
This home has Keyless Entry for your convenience.
NO SMOKING of anything containing tobacco, any other substance, and e-cigarettes, inside or outside of the home.
NO PETS are allowed inside or outside the home!
Max parking of cars at property: 4 - No parking on lawn anytime.
Boat and Garage are not for guest use.
- Booking direct with New England Vacation Rentals offers the best rate guarantee on the web. Our calendars are updated in real-time and are accurate.
- Departure cleaning is included with your reservation at no additional charge. Simply follow our basic check-out instructions at your departure.
- State and local taxes are charged if applicable.
- For Reservations made over 60 days away, you will make two payments - 50% initial payment with reservation and the final balance will be auto billed to your credit card 60 days prior to arrival. We accept Mastercard and Visa for payments.
- A confirmed reservation is non refundable--please consider purchasing trip cancellation insurance. Ask our guest specialist for more details regarding cancel options and trip insurance.
- ***Linens - bed sheets, bath/dish/beach towels and bath mats are not included with this home but can be rented at time of booking or at a later date through our linen rental partner. Please ask our guest specialist for details. Our NEVR Homes come with mattress covers, pillows and a bed cover such as blanket, quilt, bedspread etc.
- You must be 25+ years old unless accompanied by a parent or guardian to book one of our Vacation Rental Homes. An ID must be furnished upon request.
- Town Neck Beach - 3/4 miles
- Springhill Beach - 3 miles by car
- .5 Mile to the Sandwich Boardwalk
- 0.75 Miles to Sandwich Glass Museum
- 0.5 Miles to The Dan'l Webster Inn & Spa
- Less than a 10 minute drive to access the Cape Cod Canal - where you can walk, run or bike all along the canal
- Checkin Available
- Checkout Available
- Not Available
- Available
- Checkin Available
- Checkout Available
- Not Available
Seasonal Rates (Nightly)
| Room | Beds | Baths | TVs |
|---|---|---|---|
| {[room.name]} |
{[room.beds_details]}
|
{[room.bathroom_details]}
|
{[room.television_details]}
|
Description
A 7-night Saturday-to-Saturday rental reservation is required during peak summer weeks. Many of our homes offer flexible stays with a 3 night minimum in the off season - ask our Reservation Specialists for more details.
Guests can bring their own linens or rent from our Linen Service for an extra fee (Bed Sheets, Bath, Beach and Kitchen Towels)
We offer a 4 pm Check-In and 10 am Check-Out
Magnificent views of the salt mashes await you at Sunrise Vista! You also can see the dunes and the ocean in the distance. This 4-bedroom home is on the tidal creek with a dock for relaxing in the sun or to use as a drop off for your kayaks. This home will capture your heart!
Owners Share Why I Love My Home:
We most love the peace and serenity we feel from the ever-changing views of the salt marsh. Sitting on the deck in the evening feels like magic, watching the golden sunlight playing on the clouds while the ospreys soar overhead and the tide slowly ebbs and flows. Kayak out for a picnic on the beach away from the crowds, take a walk through charming Sandwich village, or just set up a hammock and relax for the day. We hope you enjoy our home as much as we do!
Let Us Tell You About This Home:
Stunning marsh front home with magnificent views of the salt marshes, tidal inlet creek, and dunes and sea in the distance. Enjoy a short stroll down one of the oldest streets in historic Sandwich to the iconic Boardwalk and Town Neck Beach. This location is beautiful and private, with every amenity you need to simply relax and immerse yourself in a world surrounded by nature.
Walk through the garden trellis in the front yard and you'll be greeted by beautiful landscaping, a flagstone patio and bistro table for two with a summery umbrella.
Enter the home into foyer with colorful artwork and a bench to take off your flip flops and enjoy the cool tile floor. The Family Room is located off the foyer with comfy, floral furniture that reflects the front gardens. The gas fireplace will be a nice touch when the weather gets cooler. The beautiful wood floors will continue throughout the home.
The first floor features an open Kitchen/Dining area that faces the rear deck and yard, offering the perfect place to soak up the sun and enjoy the views. This fully equipped kitchen is perfect for the large group with double ovens, lots of cabinets, and plenty of space on the marble countertops to prepare meals for the gang. In addition to the large dining room table with seating for 8, there is a breakfast counter in the kitchen with stools for those quick meals.
Also, for those guests still working remotely, you'll find an office with desk and printer - and more importantly, water views!
A full bathroom (#1) and separate laundry closet with a washer and dryer complete this section of the house.
There are two stairways in this home to the second floor. The front stairway is off the kitchen to access the King Bedroom with private bathroom where you will be mesmerized with the dramatic views of the marsh from the bank of oversized windows. The spa-like bathroom has a shower, soaking tub and cool marble throughout.
The remaining three bedrooms and additional two full bathrooms (#3 and #4) are also located on the second floor but accessed from the rear stairway from the Family Room.
Bedroom #2 - Queen Bed
Bedroom #3 - Two Twin Beds
Bedroom #4 - Over Garage with a King Bed. This bedroom offers privacy away from the main living area with a small kitchen and full bathroom - there is also a full-size pull out couch. Perfect for families with young ones.
For cooling, there is a mini-split A/C unit in the kitchen and the primary bedroom. All bedrooms have ceiling fans and feel free to open the windows and let the Cape Cod breezes in. The bedroom over the garage has a window A/C unit.
The large yard is perfect for gatherings and easily accessible from the home. The dock will be the "place to be" with the gas grill and outdoor dining table with umbrella. Bring your kayaks and drop them in the tidal creek at the property’s edge.
Beware… your heart may be captured by the beauty of this superb location.
This home has Keyless Entry for your convenience.
NO SMOKING of anything containing tobacco, any other substance, and e-cigarettes, inside or outside of the home.
NO PETS are allowed inside or outside the home!
Max parking of cars at property: 4 - No parking on lawn anytime.
Boat and Garage are not for guest use.
- Booking direct with New England Vacation Rentals offers the best rate guarantee on the web. Our calendars are updated in real-time and are accurate.
- Departure cleaning is included with your reservation at no additional charge. Simply follow our basic check-out instructions at your departure.
- State and local taxes are charged if applicable.
- For Reservations made over 60 days away, you will make two payments - 50% initial payment with reservation and the final balance will be auto billed to your credit card 60 days prior to arrival. We accept Mastercard and Visa for payments.
- A confirmed reservation is non refundable--please consider purchasing trip cancellation insurance. Ask our guest specialist for more details regarding cancel options and trip insurance.
- ***Linens - bed sheets, bath/dish/beach towels and bath mats are not included with this home but can be rented at time of booking or at a later date through our linen rental partner. Please ask our guest specialist for details. Our NEVR Homes come with mattress covers, pillows and a bed cover such as blanket, quilt, bedspread etc.
- You must be 25+ years old unless accompanied by a parent or guardian to book one of our Vacation Rental Homes. An ID must be furnished upon request.
- Town Neck Beach - 3/4 miles
- Springhill Beach - 3 miles by car
- .5 Mile to the Sandwich Boardwalk
- 0.75 Miles to Sandwich Glass Museum
- 0.5 Miles to The Dan'l Webster Inn & Spa
- Less than a 10 minute drive to access the Cape Cod Canal - where you can walk, run or bike all along the canal
Amenities
Availability
- Checkin Available
- Checkout Available
- Not Available
- Available
- Checkin Available
- Checkout Available
- Not Available
Seasonal Rates (Nightly)
Room Details
Primary Bedroom - King
Upper Level - Queen Bedroom
Upper Level - Two Twins
Over Garage - King Bedroom
Reviews
Guest Review
No reviews have been entered for this unit.
BOOK DIRECT & Save!
Location
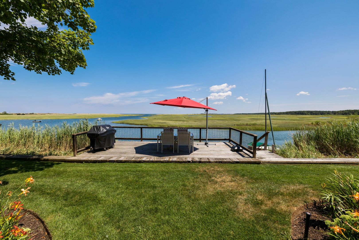
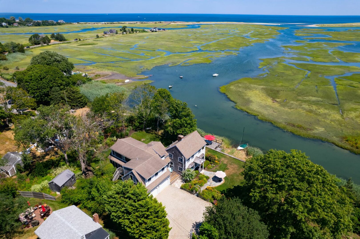
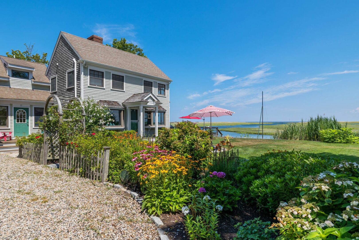
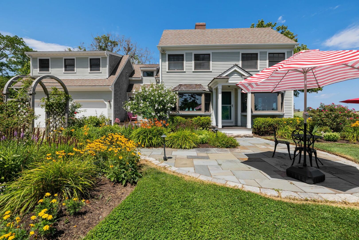
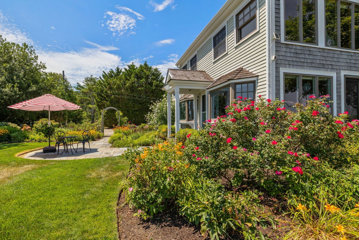
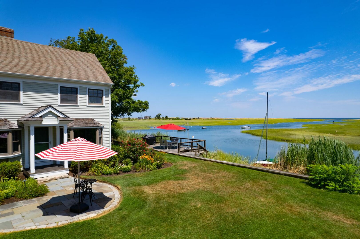
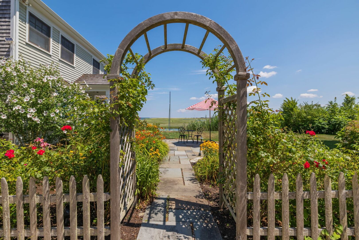
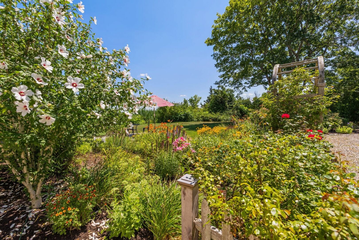
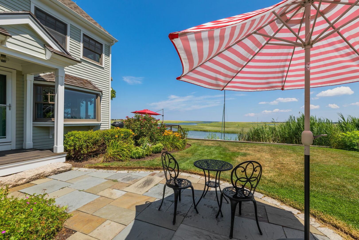
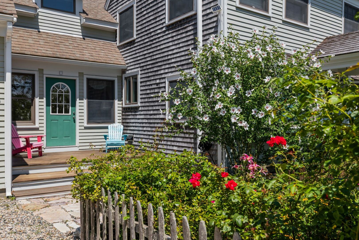

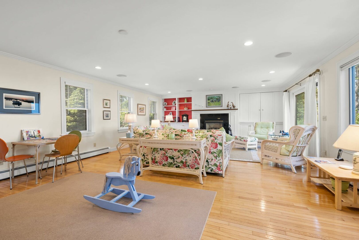
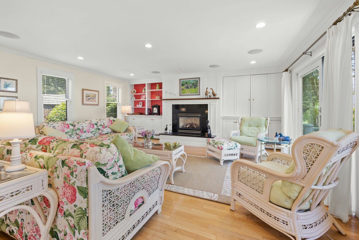
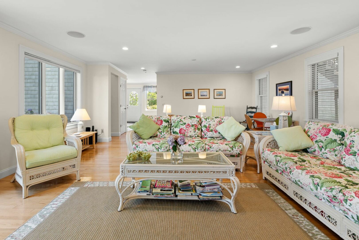
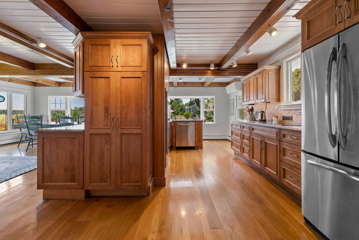
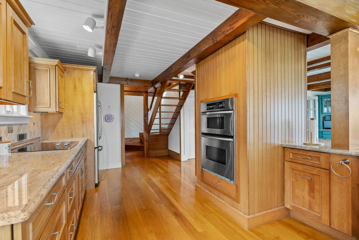
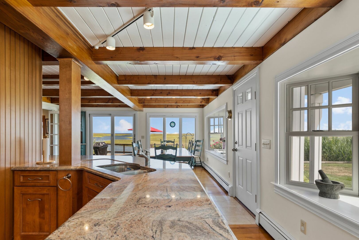
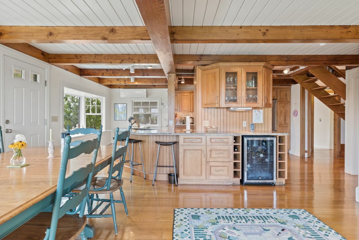
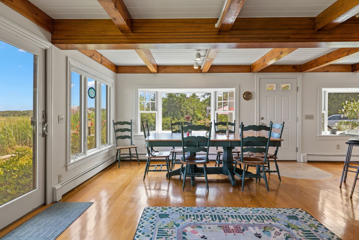
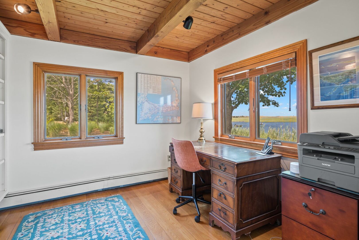
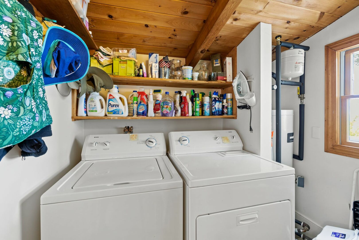
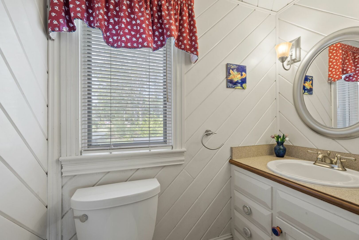
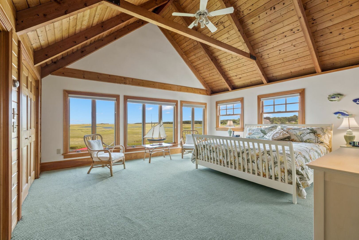
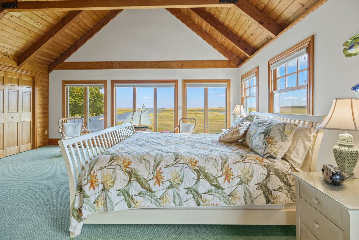

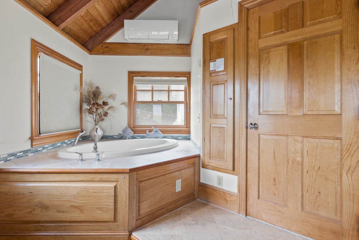
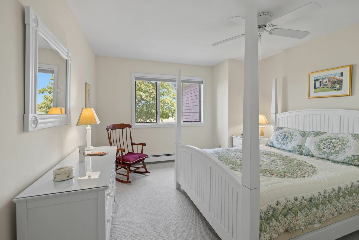
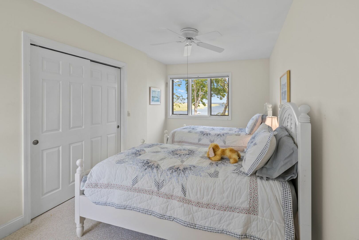
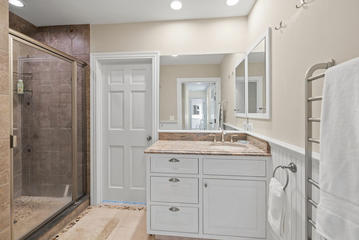
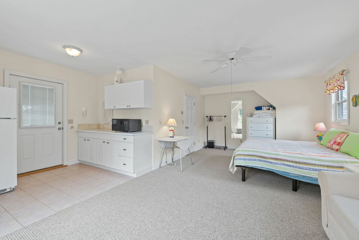
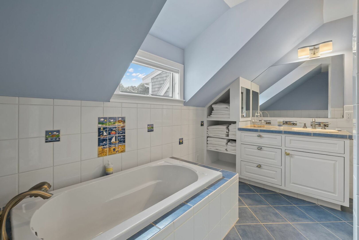

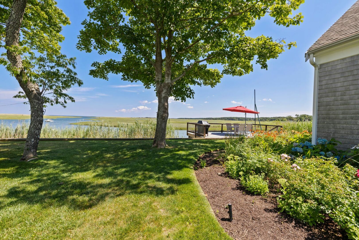
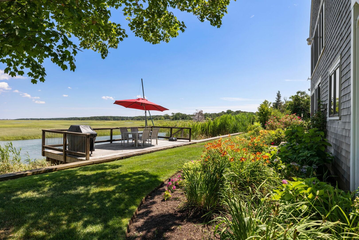
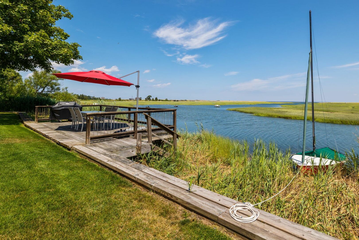
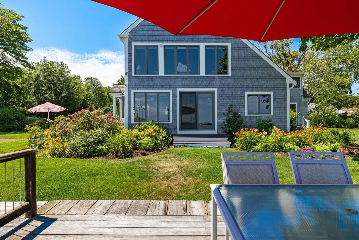

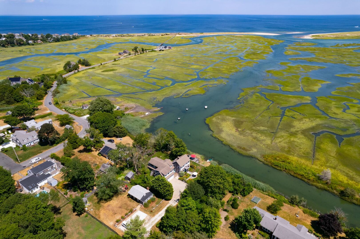
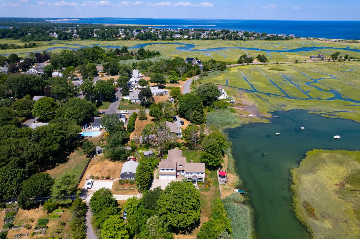
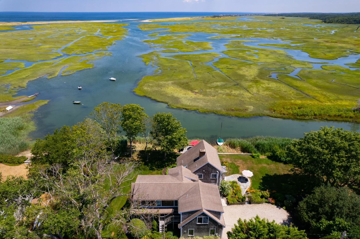
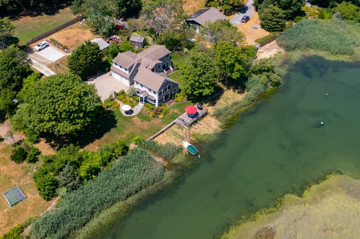
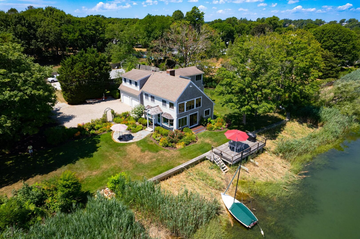
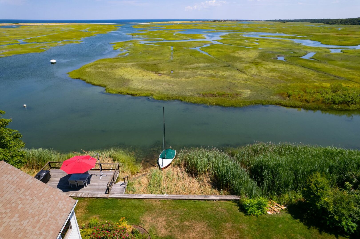
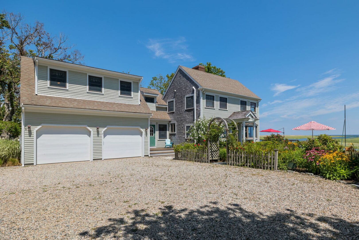
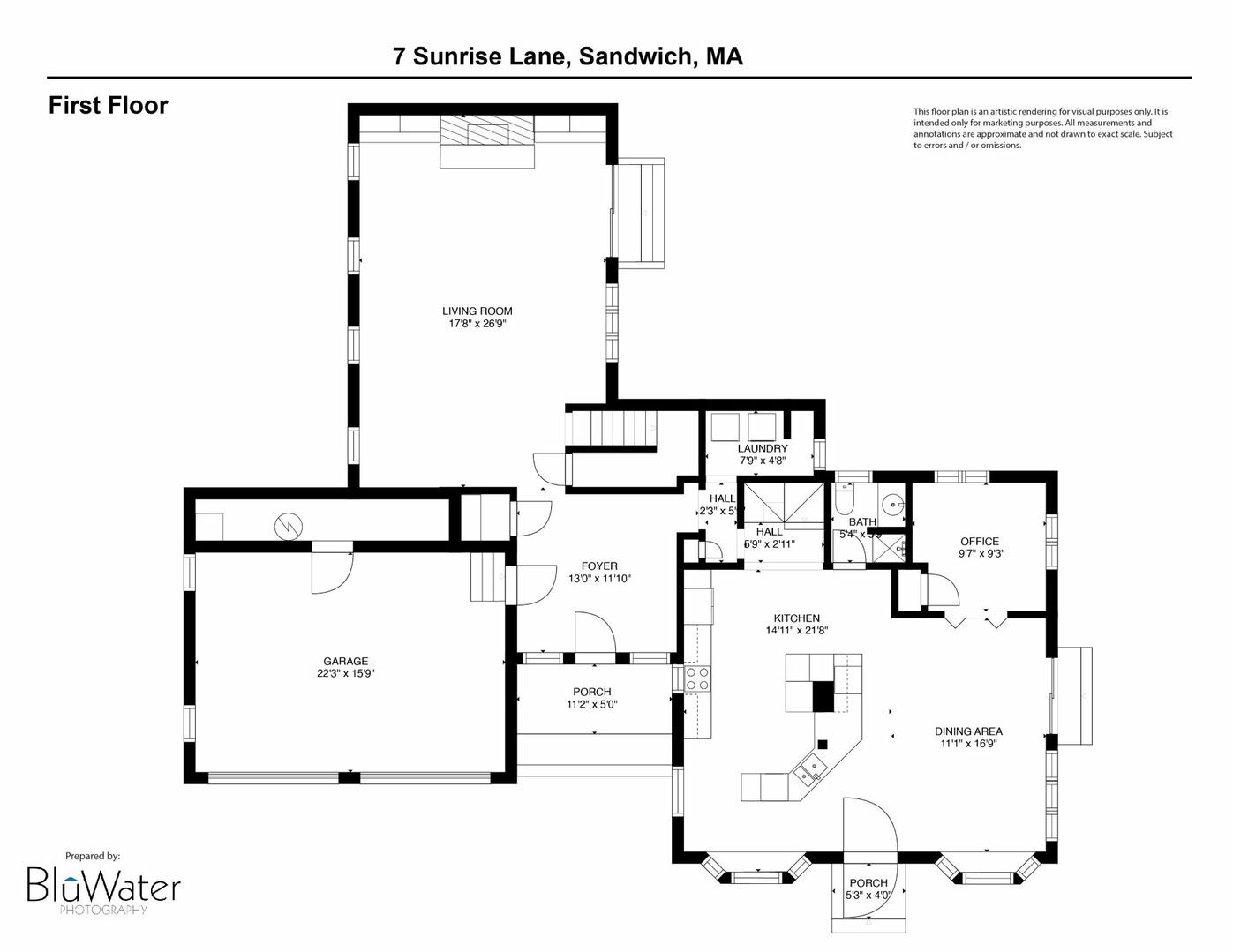
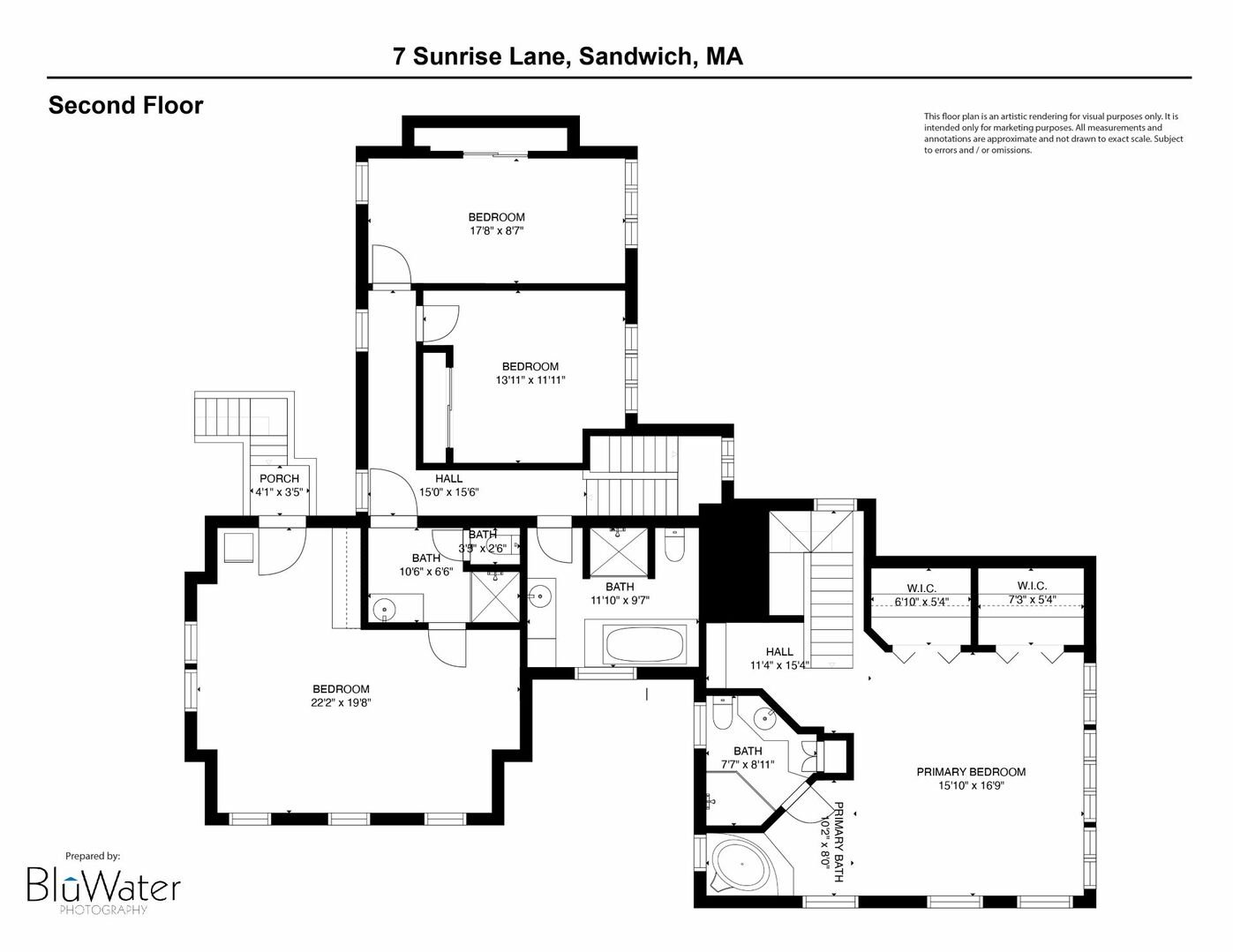
















































 SPECIALS
SPECIALS

