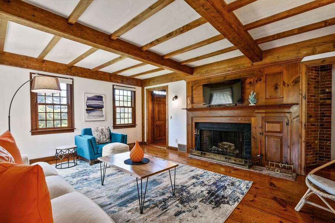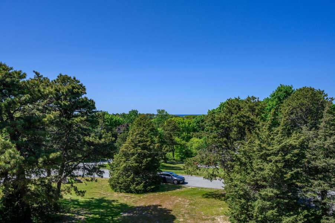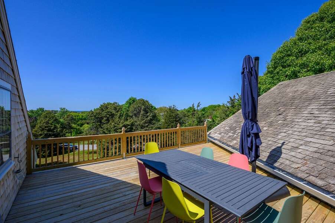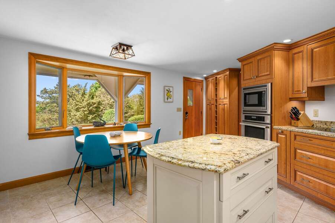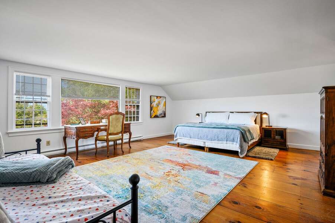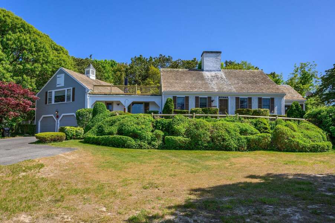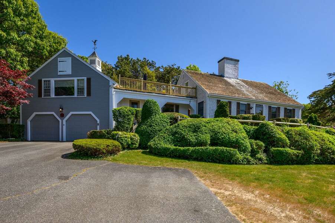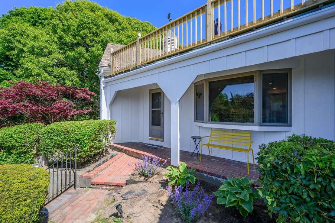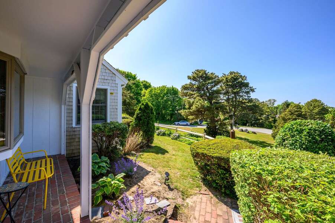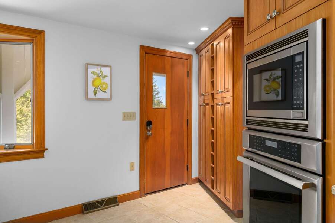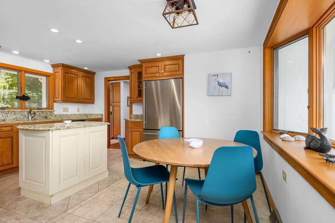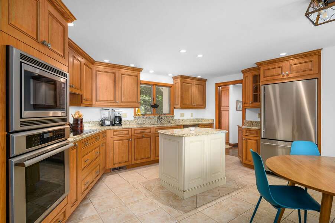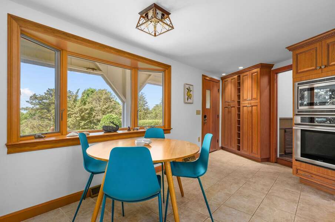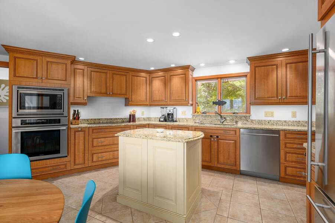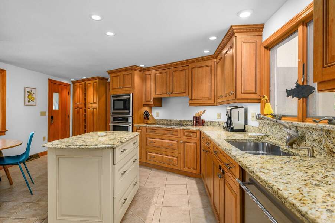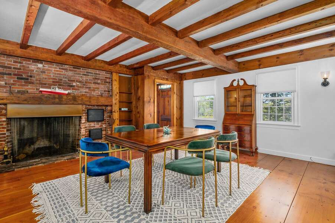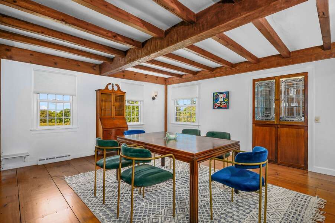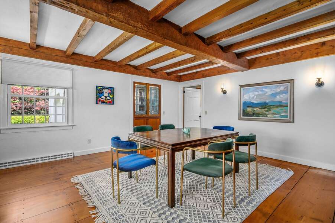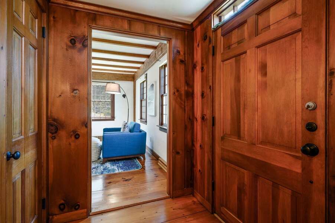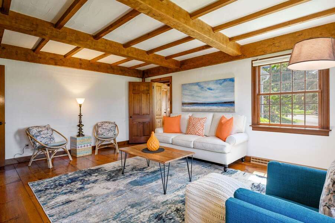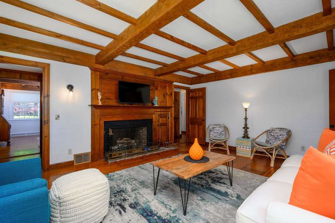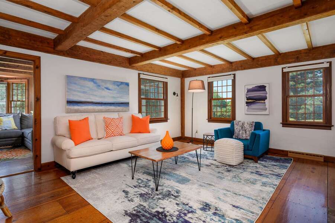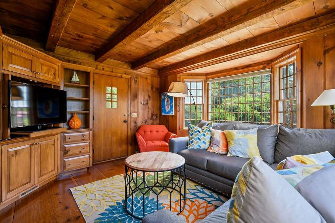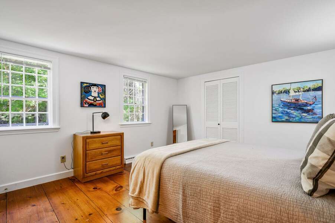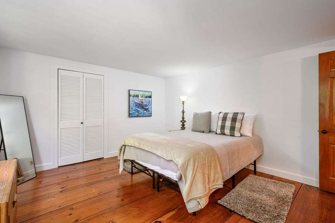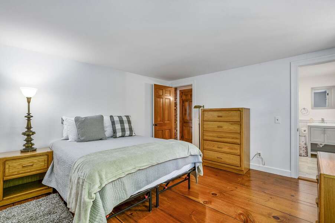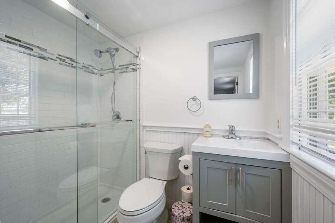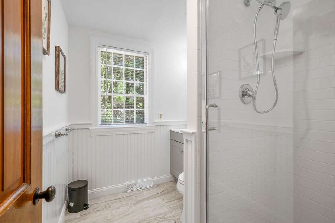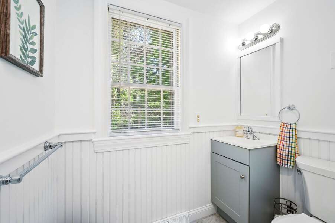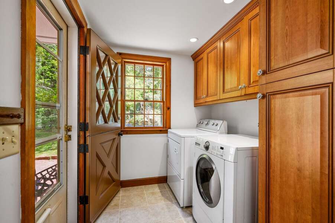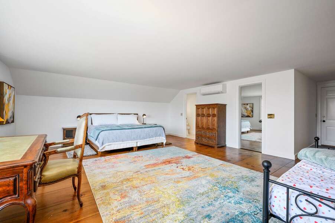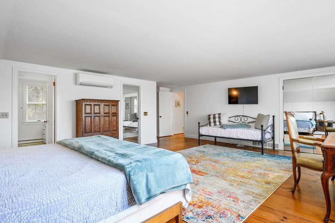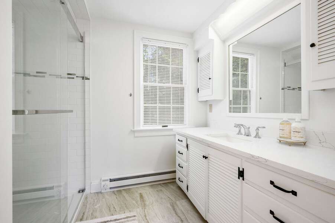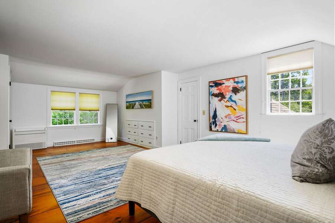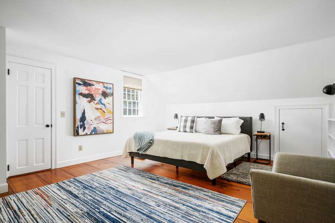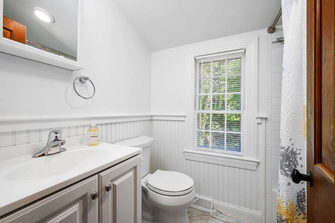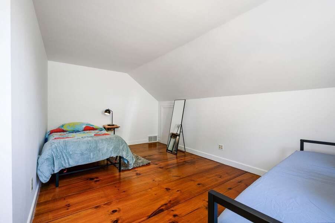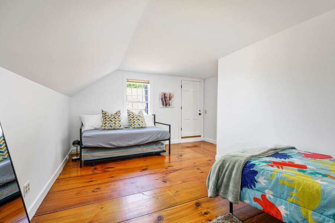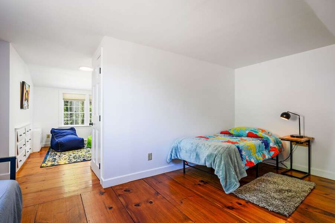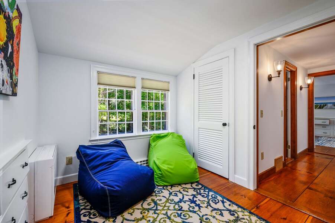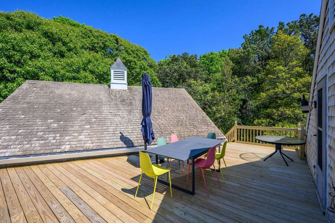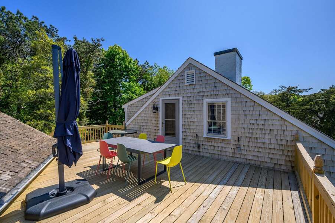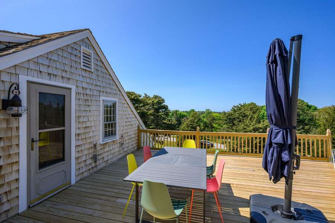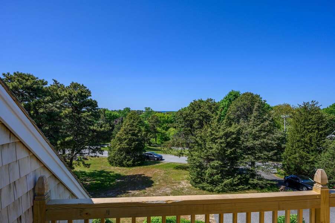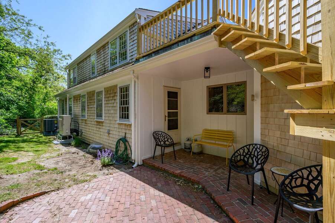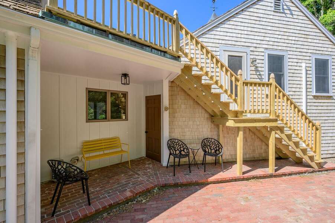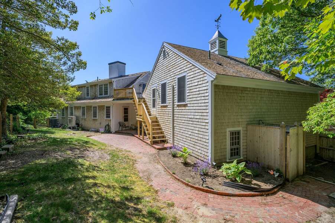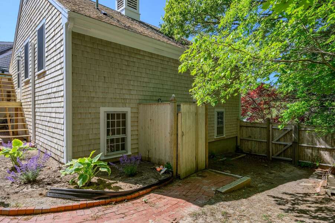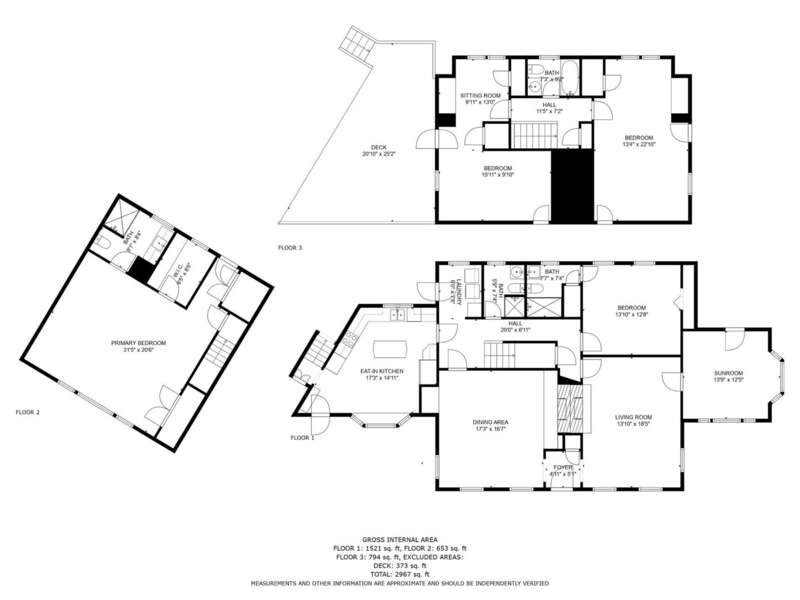A 7-night Friday-to-Friday rental reservation is required during peak summer weeks. Many of our homes offer flexible stays with a 3 night minimum in the off season - ask our Reservation Specialists for more details.
Guests can bring their own linens or rent from our Linen Service for an extra fee (Bed Sheets, Bath, Beach and Kitchen Towels)
We offer a 4 pm Check-In and 9 am Check-Out
Welcome to La Linda! 4 spacious bedrooms, dog friendly, and located perched on a hill overlooking a private East Dennis neighborhood just a short bike ride or drive to cherished bay side beaches, this home is an ideal location for all that Route 6A in Dennis has to offer. Whether you want to spend time on the nearby beaches where the tide goes out creating tidal pools that are perfect for the little ones or just enjoy a bird's eye view all the way to the bay from the upper level deck - this home offers the opportunity for everyone to enjoy all of the charms of a classic Cape Cod experience. Additionally providing central AC, two of four bedrooms with en-suite bathrooms, plenty of parking and two floors of living featuring multiple gathering spaces, this is the perfect home for a multigenerational family vacation!
Owners Share Why I Love My Home:
Let Us Tell You About This Home:
Approaching La Linda will feel like you are going to a castle on the hill as it's stately position high upon the lot allows those staying there to survey the neighborhood and their view from the deck stretches all the way to Cape Cod Bay. A long driveway leading to the home provides parking for at least four cars with additional paved area so some cars can be tucked away and allow easy access when daily plans vary between those residing there.
Up the stairs from the driveway is the informal entry into the large, sunny kitchen. Outside the entry there is a cozy seating area in the alcove created by the home's structure while on the inside, a bay window fronts that area and features a dining table (seating four) for quick meals or your morning coffee. The kitchen flaunts stainless steel appliances and ample counterspace including an island in the center of the space. You will have everything you need for family meals and plenty of space for everyone to pitch in for meal preparation.
Immediately off of the kitchen you will find the large formal dining space featuring a wooden beamed ceiling, large table with seating for six and nearby fireplace - all creating the grandeur of bygone days.
Pass by the formal entry at the front of the home and you are in the living room. There is plenty of comfortable seating for everyone to enjoy their favorite content on the flat screen TV mounted above the fireplace and beneath the same beamed ceiling of the dining room. Both rooms are accented in bright coastal hues and fleeting pops of orange that extract the warmth of the surrounding wood features in this home.
Continue to the family room that sits at the end of this home, bathed in sunlight. This room offers a comfortable sectional couch and is another room that is perfect for a movie night or an afternoon of reading a good book while lounging on the couch.
All of the shared living areas line the front of the main level of La Linda while you will find Bedroom #1 with full ensuite bathroom (#1) and Queen-sized bed on the back of this home. Neighboring that bedroom suite is a full bathroom (#4) accessed from the hallway leading back toward the kitchen as well as a large laundry room which in essence creates a "deconstructed" mudroom as the bathroom and laundry space are close in proximity and also near a side entrance.
Above the garage is a Primary Bedroom (#2) suite fit for the royalty of this "castle". This space flaunts a King sized bed, flat screen TV, daybed for relaxing (or for a child to stay in the space with their parent/s) and full bathroom (#2) ensuite as well. A unique feature of this room is the large desk placed under the oversized window overlooking the driveway and surrounding neighborhood. Keep an eye on the comings and goings while completing a remote work day - the perfect space for those who need to squeeze in a few work hours on their vacation.
On the upper level of this home there are two bedrooms which share a full bathroom (#3) with tub/shower combination that is accessed from the hallway. The first bedroom (#3) runs the width of the house and offers a King sized bed as well as plenty of storage opportunities for your stay. The second bedroom (#4) features three twin-sized beds, one of which is a trundle. This fun room is perfect for tweens/teens with it's private location in an alcove of the home, adjoining room with seating area and direct access to the deck that has peek-a-boo view of Cape Cod Bay.
The deck has a dining table with seating for six, an additional table that acts as a sideboard for serving meals or for setting up an outdoor bar and large umbrella offering shade. The deck is nestled into a protected space between the roofline of the above-garage Primary bedroom and the upper level of the main house. From this vantage point, you can enjoy views of the surrounding neighborhood and all the way to Cape Cod Bay. Exit the deck through the door leading to Bedroom #4 or walk down the exterior stairs that have a door leading to the Primary Bedroom and end near the back door to the kitchen - allowing for easy transportation of food or beverage to be enjoyed al fresco on the deck.
Additional outdoor spaces to enjoy include the outdoor shower on the side of the house, the seating area in the exterior alcove near the back door to the kitchen or the alcove seating area on the front of the home near the kitchen entry door.
Guest Welcome Starter Bag Included: Contains 2 rolls of toilet paper, a roll of paper towels, 2 trash bags, a sponge, and a starter amount of bar soap, dish soap, dishwasher detergent, and laundry detergent. A few locally sourced snacks are included as well (subject to change based marketplace availability).
With a Route 6A location and distance of slightly over a mile to two desirable bay side beaches in exclusive Quivet Neck, you are primed for a fabulous Cape Cod vacation with family or friends that will create lasting memories for everyone.
This home has Keyless Entry for your convenience.
NO SMOKING of anything containing tobacco, any other substance, and e-cigarettes, inside or outside of the home.
PET FRIENDLY HOMES are for a DOG only. This home allows 1 dog for $25 per night. With owner approval, a second dog may be considered for an additional $25 per night. A Pet Registration form must be completed upon reservation confirmation.
Max parking of cars at property: 4 - No parking on lawn anytime.
- Our calendars are updated in real-time and are accurate.
- Departure cleaning is included with your reservation at no additional charge. Simply follow our basic check-out instructions at your departure.
- State and local taxes are charged if applicable.
- For Reservations made over 60 days away, you will make two payments - 50% initial payment with reservation and the final balance will be auto billed to your credit card 60 days prior to arrival. We accept Mastercard and Visa for payments.
- A confirmed reservation is non refundable--please consider purchasing trip cancellation insurance. Ask our guest specialist for more details regarding cancel options and trip insurance.
- ***Linens - bed sheets, bath/dish/beach towels and bath mats are not included with this home but can be rented at time of booking or at a later date through our linen rental partner. Please ask our guest specialist for details. Our NEVR Homes come with mattress covers, pillows and a bed cover such as blanket, quilt, bedspread etc.
- You must be 25+ years old unless accompanied by a parent or guardian to book one of our Vacation Rental Homes. An ID must be furnished upon request.
- 1.2 miles to Cold Storage and Sea Street Beaches
- 0.7 mile to Crowes Pasture Conservation Land
- 0.7 mile to 7-11 and post office
- 1 mile to Grumpy's Restaurant and The Marshside Restaurant
- 1.8 miles to Sesuit Harbor and Sesuit Harbor Cafe
- 1.8 miles to Drummer Boy Park
- 2.1 miles to Cape Cod Museum of Natural Science
- 2.6 Miles to Dennis Pines Golf Course
- 5 Miles to the Cape Cod Bike Trail Parking Lot on Route 134 in Dennis - More info on the Cape Cod Rail Trail can be found here: Info on Cape Cod Bike Trails
4.7 Mile drive to Dennis where you will find:
- The Cape Playhouse
- Cape Cod Museum of Art
- Shopping
- Restaurants
- Playground
- Checkin Available
- Checkout Available
- Not Available
- Available
- Checkin Available
- Checkout Available
- Not Available
Seasonal Rates (Nightly)
| Room | Beds | Baths | TVs |
|---|---|---|---|
| {[room.name]} |
{[room.beds_details]}
|
{[room.bathroom_details]}
|
{[room.television_details]}
|
Description
A 7-night Friday-to-Friday rental reservation is required during peak summer weeks. Many of our homes offer flexible stays with a 3 night minimum in the off season - ask our Reservation Specialists for more details.
Guests can bring their own linens or rent from our Linen Service for an extra fee (Bed Sheets, Bath, Beach and Kitchen Towels)
We offer a 4 pm Check-In and 9 am Check-Out
Welcome to La Linda! 4 spacious bedrooms, dog friendly, and located perched on a hill overlooking a private East Dennis neighborhood just a short bike ride or drive to cherished bay side beaches, this home is an ideal location for all that Route 6A in Dennis has to offer. Whether you want to spend time on the nearby beaches where the tide goes out creating tidal pools that are perfect for the little ones or just enjoy a bird's eye view all the way to the bay from the upper level deck - this home offers the opportunity for everyone to enjoy all of the charms of a classic Cape Cod experience. Additionally providing central AC, two of four bedrooms with en-suite bathrooms, plenty of parking and two floors of living featuring multiple gathering spaces, this is the perfect home for a multigenerational family vacation!
Owners Share Why I Love My Home:
Let Us Tell You About This Home:
Approaching La Linda will feel like you are going to a castle on the hill as it's stately position high upon the lot allows those staying there to survey the neighborhood and their view from the deck stretches all the way to Cape Cod Bay. A long driveway leading to the home provides parking for at least four cars with additional paved area so some cars can be tucked away and allow easy access when daily plans vary between those residing there.
Up the stairs from the driveway is the informal entry into the large, sunny kitchen. Outside the entry there is a cozy seating area in the alcove created by the home's structure while on the inside, a bay window fronts that area and features a dining table (seating four) for quick meals or your morning coffee. The kitchen flaunts stainless steel appliances and ample counterspace including an island in the center of the space. You will have everything you need for family meals and plenty of space for everyone to pitch in for meal preparation.
Immediately off of the kitchen you will find the large formal dining space featuring a wooden beamed ceiling, large table with seating for six and nearby fireplace - all creating the grandeur of bygone days.
Pass by the formal entry at the front of the home and you are in the living room. There is plenty of comfortable seating for everyone to enjoy their favorite content on the flat screen TV mounted above the fireplace and beneath the same beamed ceiling of the dining room. Both rooms are accented in bright coastal hues and fleeting pops of orange that extract the warmth of the surrounding wood features in this home.
Continue to the family room that sits at the end of this home, bathed in sunlight. This room offers a comfortable sectional couch and is another room that is perfect for a movie night or an afternoon of reading a good book while lounging on the couch.
All of the shared living areas line the front of the main level of La Linda while you will find Bedroom #1 with full ensuite bathroom (#1) and Queen-sized bed on the back of this home. Neighboring that bedroom suite is a full bathroom (#4) accessed from the hallway leading back toward the kitchen as well as a large laundry room which in essence creates a "deconstructed" mudroom as the bathroom and laundry space are close in proximity and also near a side entrance.
Above the garage is a Primary Bedroom (#2) suite fit for the royalty of this "castle". This space flaunts a King sized bed, flat screen TV, daybed for relaxing (or for a child to stay in the space with their parent/s) and full bathroom (#2) ensuite as well. A unique feature of this room is the large desk placed under the oversized window overlooking the driveway and surrounding neighborhood. Keep an eye on the comings and goings while completing a remote work day - the perfect space for those who need to squeeze in a few work hours on their vacation.
On the upper level of this home there are two bedrooms which share a full bathroom (#3) with tub/shower combination that is accessed from the hallway. The first bedroom (#3) runs the width of the house and offers a King sized bed as well as plenty of storage opportunities for your stay. The second bedroom (#4) features three twin-sized beds, one of which is a trundle. This fun room is perfect for tweens/teens with it's private location in an alcove of the home, adjoining room with seating area and direct access to the deck that has peek-a-boo view of Cape Cod Bay.
The deck has a dining table with seating for six, an additional table that acts as a sideboard for serving meals or for setting up an outdoor bar and large umbrella offering shade. The deck is nestled into a protected space between the roofline of the above-garage Primary bedroom and the upper level of the main house. From this vantage point, you can enjoy views of the surrounding neighborhood and all the way to Cape Cod Bay. Exit the deck through the door leading to Bedroom #4 or walk down the exterior stairs that have a door leading to the Primary Bedroom and end near the back door to the kitchen - allowing for easy transportation of food or beverage to be enjoyed al fresco on the deck.
Additional outdoor spaces to enjoy include the outdoor shower on the side of the house, the seating area in the exterior alcove near the back door to the kitchen or the alcove seating area on the front of the home near the kitchen entry door.
Guest Welcome Starter Bag Included: Contains 2 rolls of toilet paper, a roll of paper towels, 2 trash bags, a sponge, and a starter amount of bar soap, dish soap, dishwasher detergent, and laundry detergent. A few locally sourced snacks are included as well (subject to change based marketplace availability).
With a Route 6A location and distance of slightly over a mile to two desirable bay side beaches in exclusive Quivet Neck, you are primed for a fabulous Cape Cod vacation with family or friends that will create lasting memories for everyone.
This home has Keyless Entry for your convenience.
NO SMOKING of anything containing tobacco, any other substance, and e-cigarettes, inside or outside of the home.
PET FRIENDLY HOMES are for a DOG only. This home allows 1 dog for $25 per night. With owner approval, a second dog may be considered for an additional $25 per night. A Pet Registration form must be completed upon reservation confirmation.
Max parking of cars at property: 4 - No parking on lawn anytime.
- Our calendars are updated in real-time and are accurate.
- Departure cleaning is included with your reservation at no additional charge. Simply follow our basic check-out instructions at your departure.
- State and local taxes are charged if applicable.
- For Reservations made over 60 days away, you will make two payments - 50% initial payment with reservation and the final balance will be auto billed to your credit card 60 days prior to arrival. We accept Mastercard and Visa for payments.
- A confirmed reservation is non refundable--please consider purchasing trip cancellation insurance. Ask our guest specialist for more details regarding cancel options and trip insurance.
- ***Linens - bed sheets, bath/dish/beach towels and bath mats are not included with this home but can be rented at time of booking or at a later date through our linen rental partner. Please ask our guest specialist for details. Our NEVR Homes come with mattress covers, pillows and a bed cover such as blanket, quilt, bedspread etc.
- You must be 25+ years old unless accompanied by a parent or guardian to book one of our Vacation Rental Homes. An ID must be furnished upon request.
- 1.2 miles to Cold Storage and Sea Street Beaches
- 0.7 mile to Crowes Pasture Conservation Land
- 0.7 mile to 7-11 and post office
- 1 mile to Grumpy's Restaurant and The Marshside Restaurant
- 1.8 miles to Sesuit Harbor and Sesuit Harbor Cafe
- 1.8 miles to Drummer Boy Park
- 2.1 miles to Cape Cod Museum of Natural Science
- 2.6 Miles to Dennis Pines Golf Course
- 5 Miles to the Cape Cod Bike Trail Parking Lot on Route 134 in Dennis - More info on the Cape Cod Rail Trail can be found here: Info on Cape Cod Bike Trails
4.7 Mile drive to Dennis where you will find:
- The Cape Playhouse
- Cape Cod Museum of Art
- Shopping
- Restaurants
- Playground
Amenities
Availability
- Checkin Available
- Checkout Available
- Not Available
- Available
- Checkin Available
- Checkout Available
- Not Available
Seasonal Rates (Nightly)
Room Details
Main Level Queen
Primary King
King Bedroom
Three Twin Bedroom
Reviews
Guest Review
No reviews have been entered for this unit.
BOOK DIRECT & Save!
Location
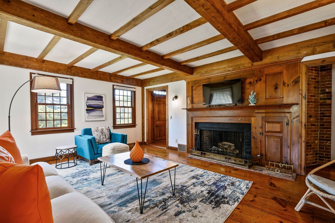
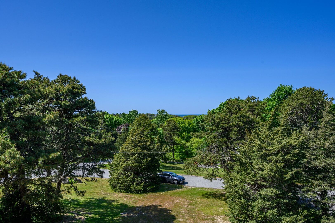
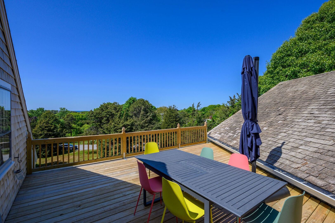
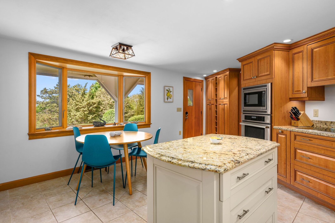
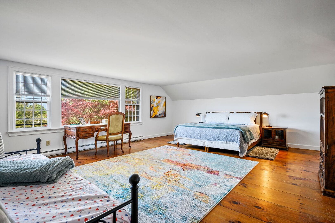
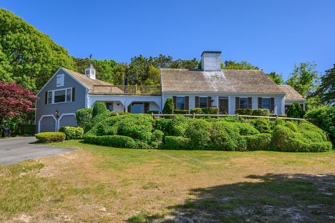
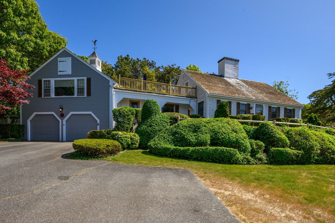
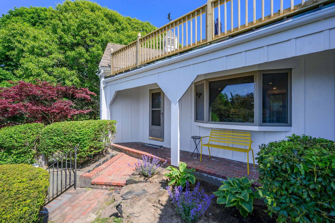
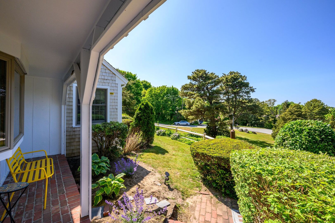
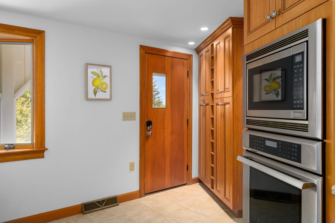
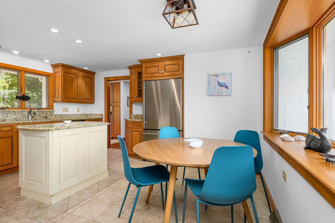
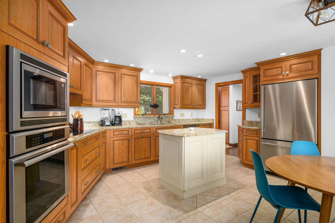
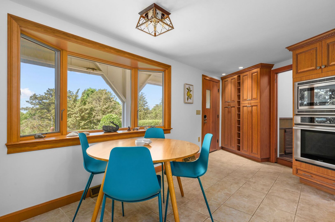
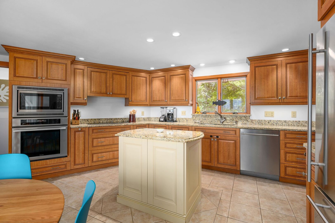
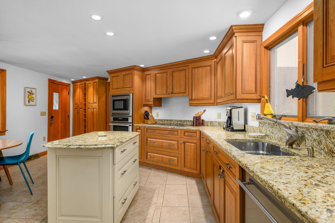
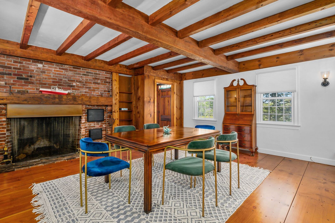
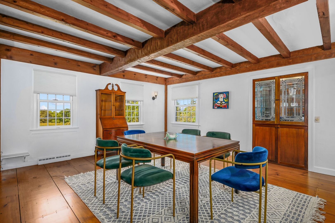
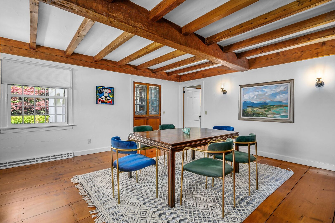
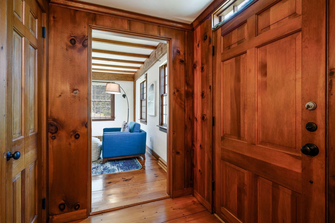
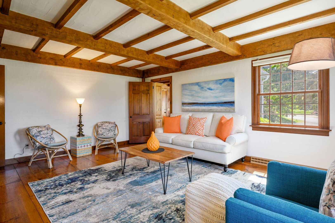
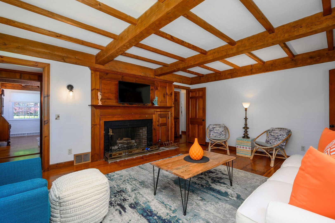
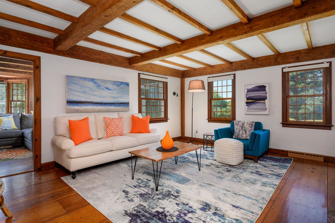
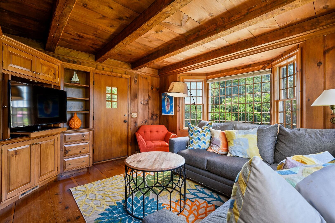
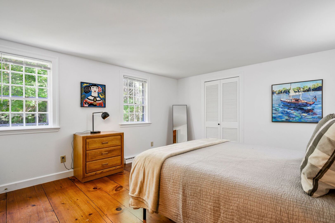
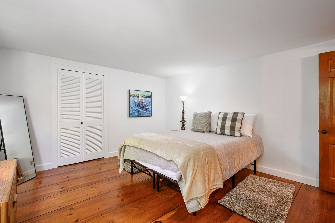
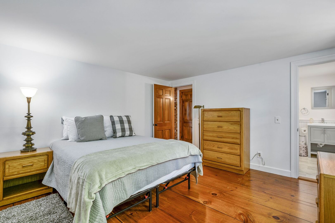
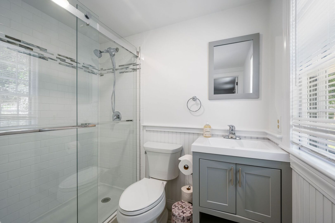
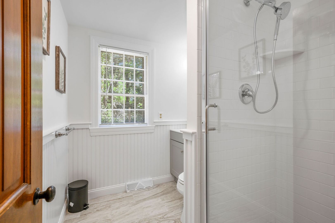
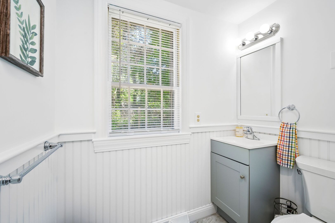
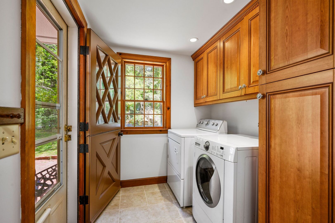
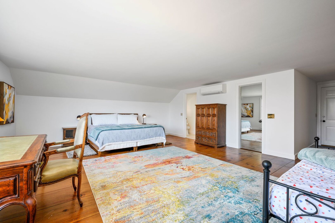
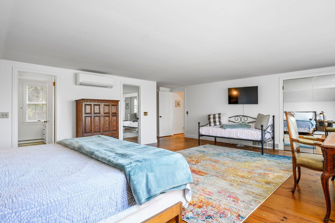
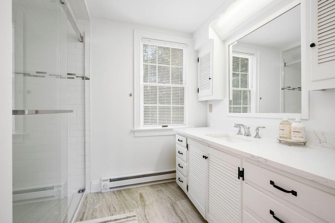
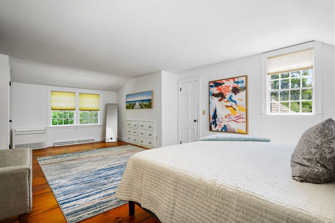
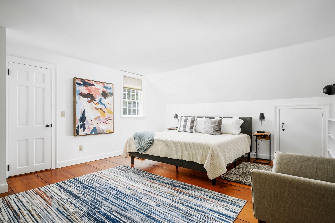
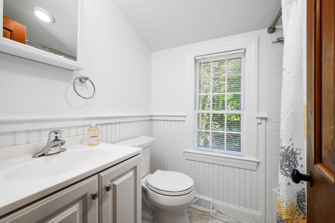
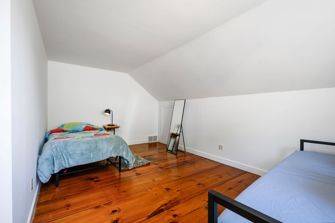
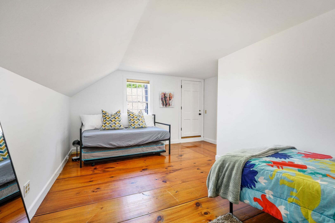
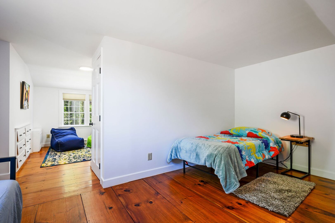
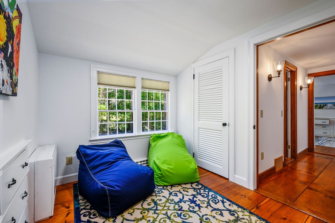
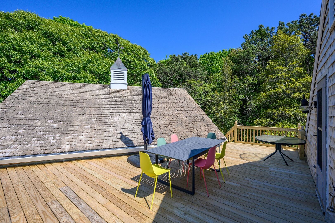
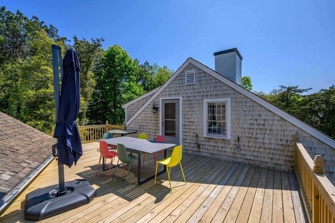
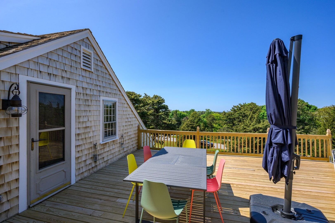
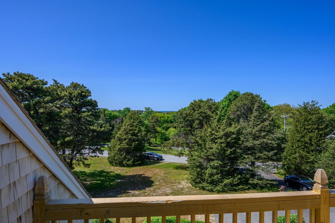
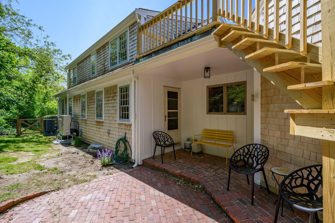
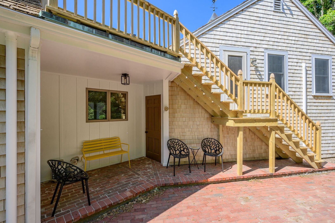
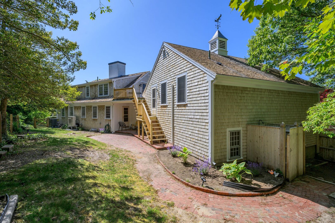
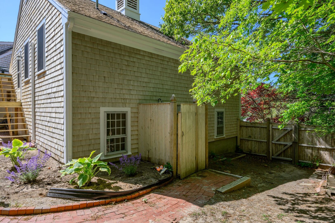
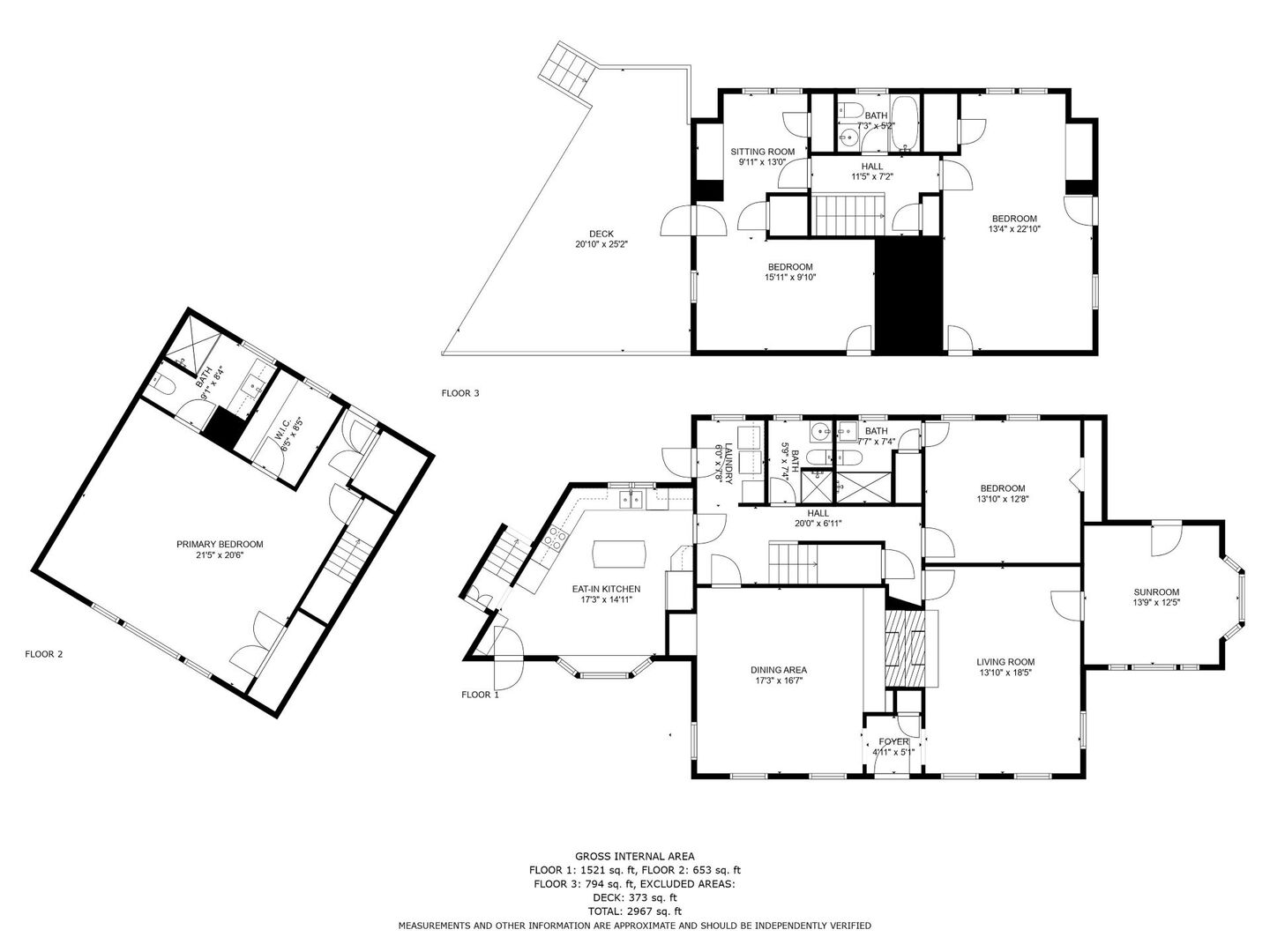



















































 SPECIALS
SPECIALS

