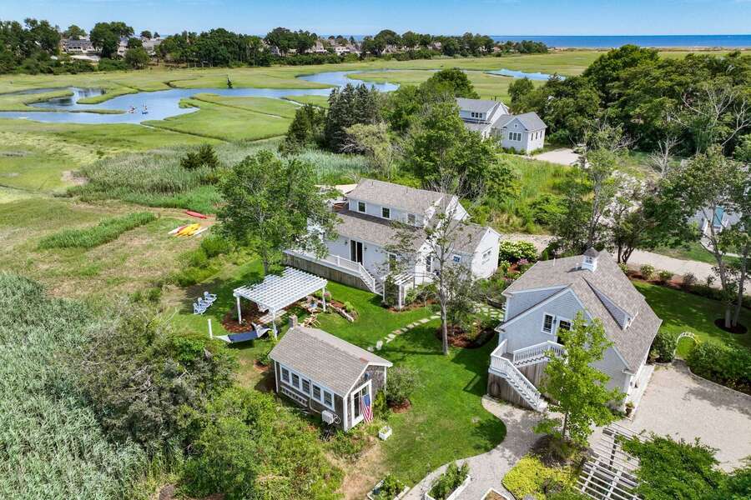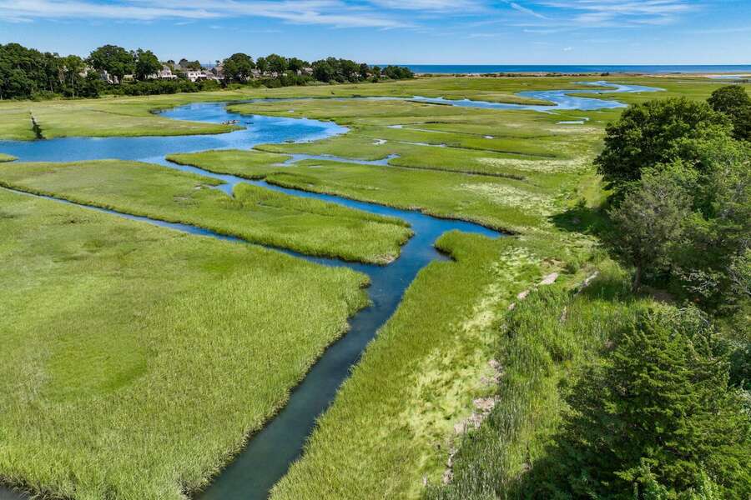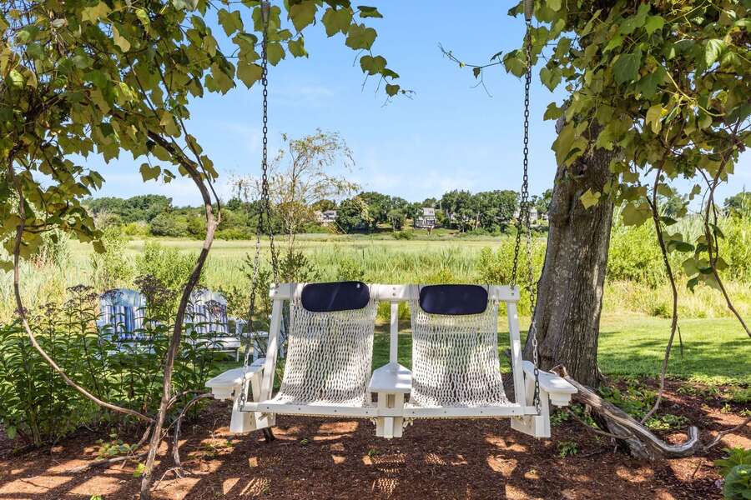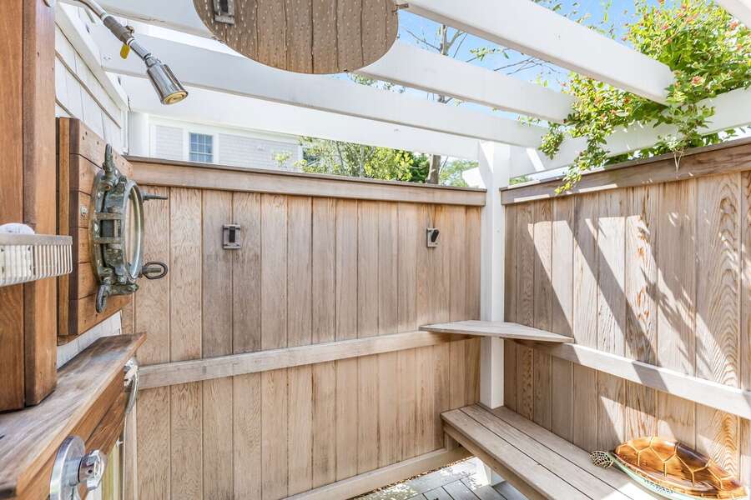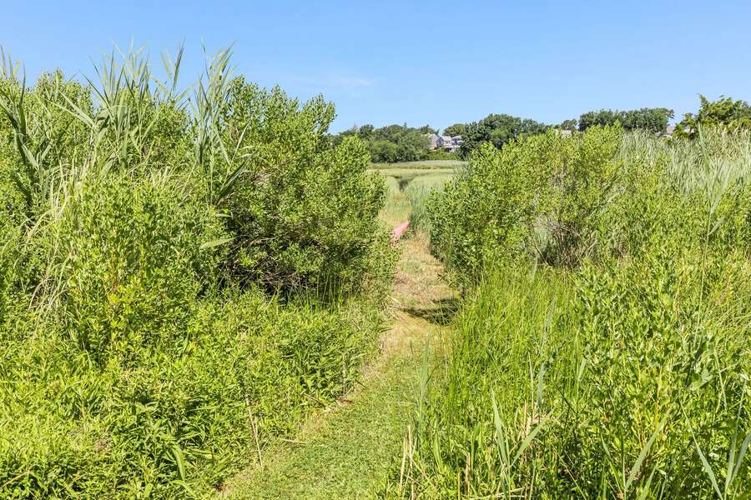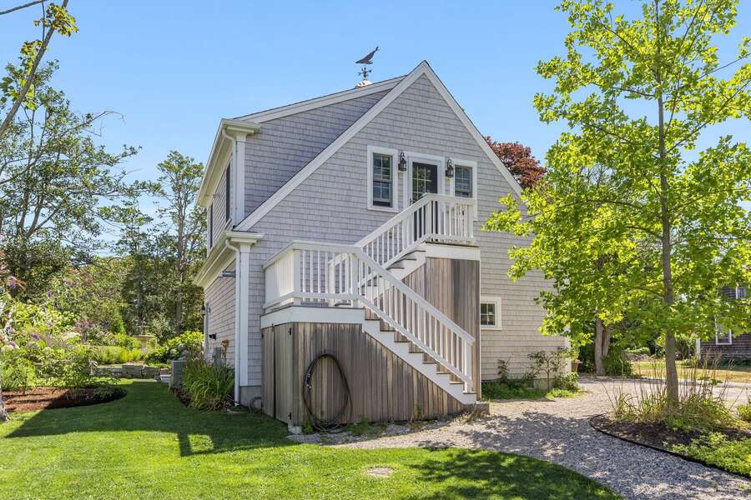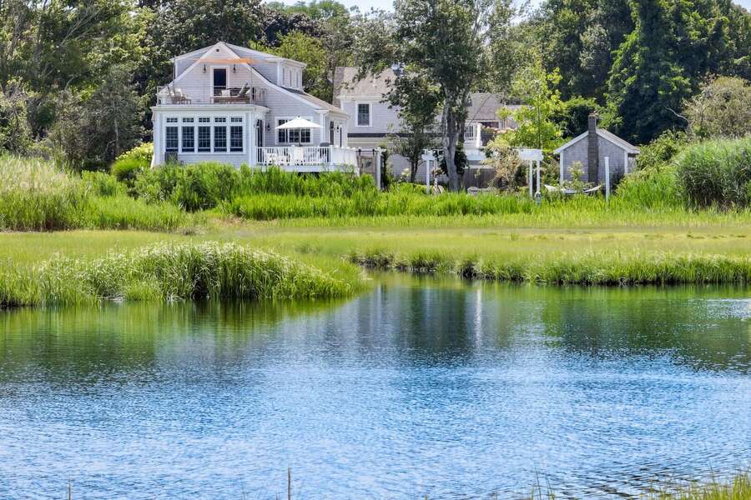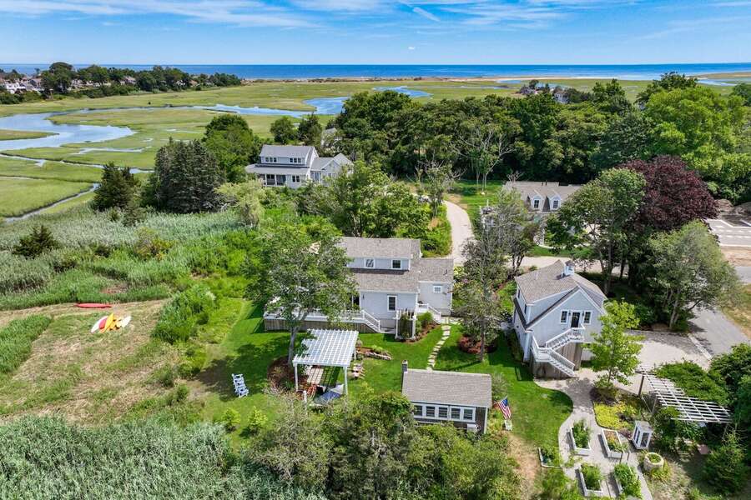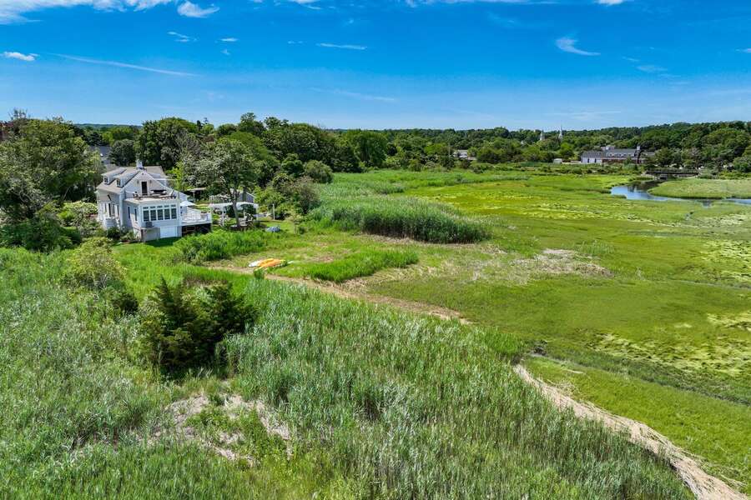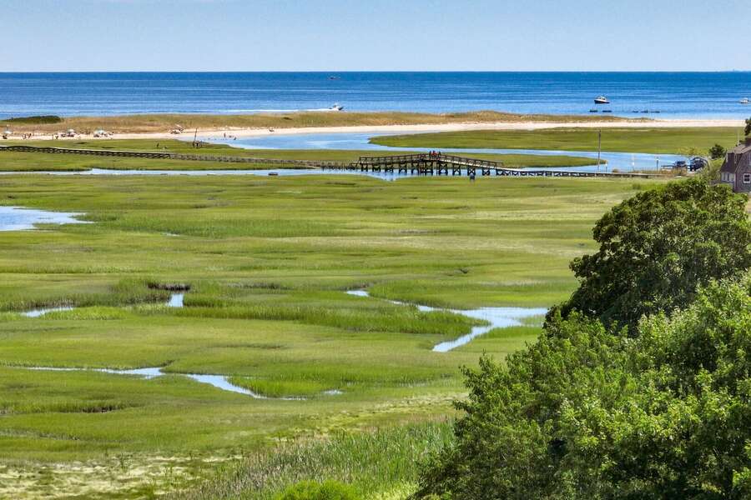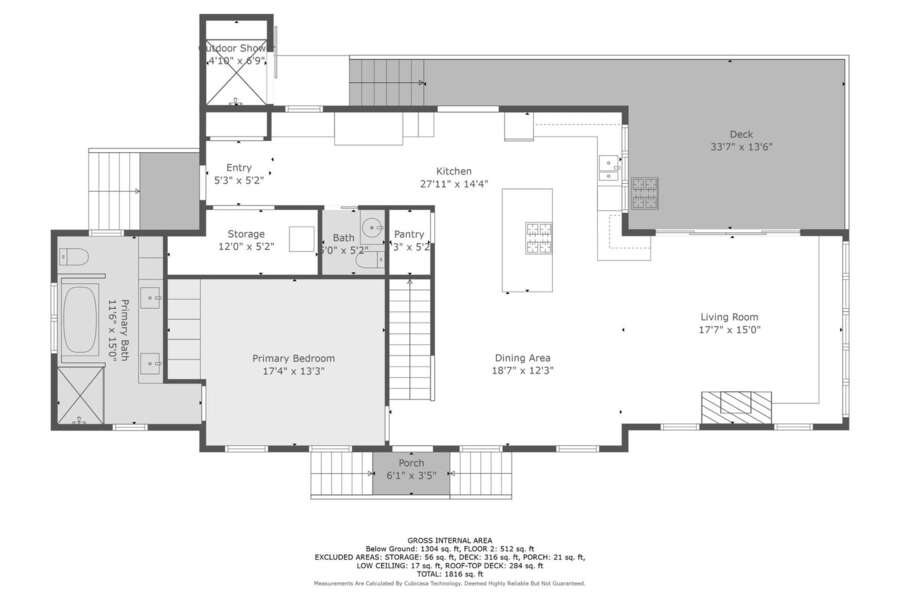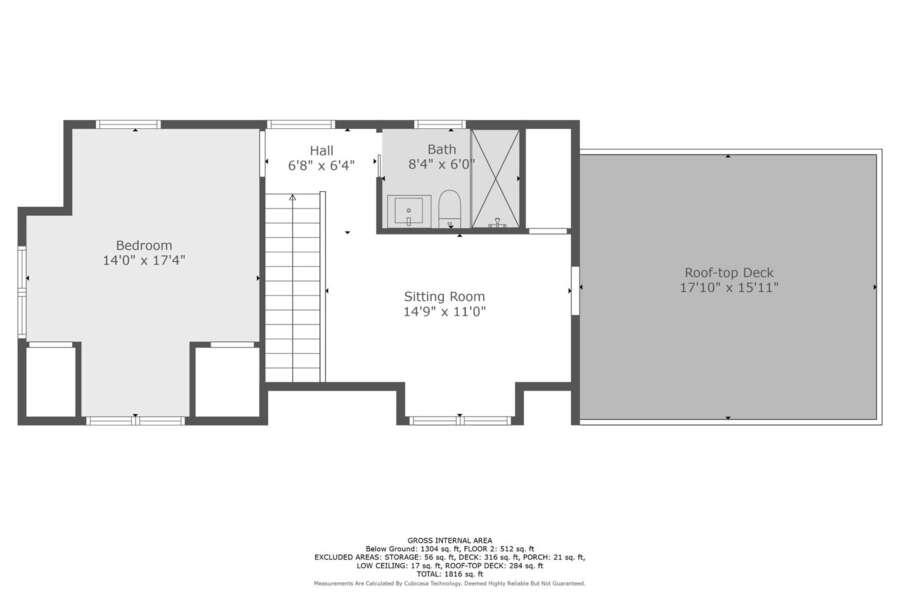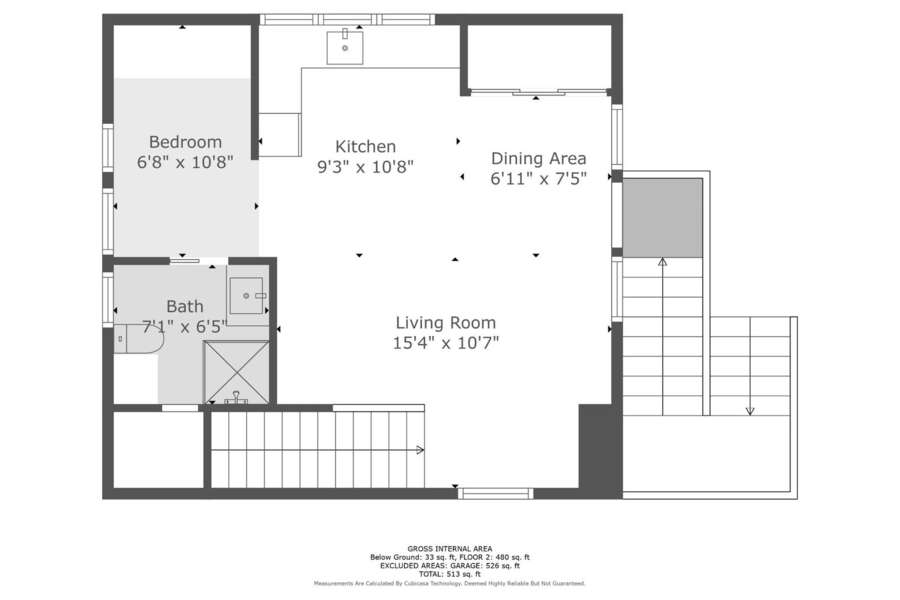19 State Street Sandwich - Marsh Mellow
- 4 Bdrms |
- 3 Baths |
- 11 Guests
4 Bedroom - 3.5 Baths - Sleeps 11
During peak summer weeks it is typical for our properties to require a 7-night stay, either Friday-Friday or Saturday-Saturday, but if you have unique dates please reach out to our Reservation Specialist. Most of our homes offer a 3-night stay minimum in the off-season.
Complimentary Linens Service Provided: This includes bedsheets, bath, beach, and dish towels for total home occupancy
We offer a 4 pm Check-In and 10 am Check-Out
Mill Creek views from the Marsh Mellow! 3 separate buildings on the property that can accommodate up to 11 guests, all top-notch inside and out, and will accept your dog! Short walk to Town Neck Beach or launch kayaks and paddle boards provided by owners from the backyard to paddle through the creek. Bonus: Linens and towels are included!
Let Us Tell You About This Home:
Marsh Mellow is a unique property comprising three separate buildings that can accommodate up to 11 guests including a main house, an apartment over the detached garage, and a cozy cabin.
Beautiful marsh front home with magnificent views of the salt marshes and tidal creek. Enjoy a short stroll down one of the oldest streets in historic Sandwich to the iconic Boardwalk and Town Neck Beach. This location is beautiful and private, with every amenity you need to simply relax and immerse yourself in a world surrounded by nature.
Stepping out from the driveway into the yard, you're greeted by a charming scene. Straight ahead stands a beautiful pergola offering an inviting outdoor space. The pergola is adorned with comfortable outdoor seating, creating a perfect spot for relaxation. As you approach, you notice a built-in swing designed for two, inviting you to enjoy the gentle sway while breathing in the salt air.
As you enter the home, you find yourself in a welcoming hallway. To your right, there is a half bath, offering convenience and functionality for guests. Continuing down the hallway, you notice built-ins that cleverly conceal a washer and dryer.
Transition into the open-concept kitchen. The space opens up, revealing a stylish kitchen design with countertop seating at the island. The layout promotes a sense of connectivity, making it easy to engage with others while preparing meals or enjoying a casual dining experience. The kitchen seamlessly flows into the dining area and living room, all while taking in the Mill Creek marsh views. The living room includes comfortable seating and a gas fireplace for those cooler summer nights. A slider opens up to a deck, extending the living area to the outdoors. The deck is a perfect spot for outdoor dining, and it features a convenient gas grill for cooking.
Bedroom 1: Primary Bedroom with King bed- 1st Floor
Bathroom 1: Primary Bathroom with shower and tub- 1st Floor
Upstairs you will find a bedroom, bathroom, additional living space and balcony. The balcony is our favorite feature of the home with seating and incredible views of the marsh. Escape up here for an afternoon siesta or enjoy the perfect beverage with your friends or family.
Bedroom 2: Queen bed and Double bed- 2nd Floor
Bathroom 2: Full bath with stall shower- 2nd Floor
Additional living space: Twin trundle (2 twins) - 2nd floor *There is no door in this area*
Off of the kitchen, there are steps down the deck that lead to the enclosed outdoor shower.
Garage Apartment:
Head back into the yard and over to the garage to find Bedroom 3 which is detached from the home. This bedroom is a suite that includes an efficiency kitchen, living/dining area and full bathroom.
Bedroom 3: Double- Above garage detached from home
Bathroom 3: Full bath with stall shower- Above garage detached from home
Cabin:
In the yard you will find the free-standing cabin that functions as the 4th bedroom and is equipped with a mini-split to provide heat or AC. The cabin also has a large wood-burning stove to fire up on the cool summer nights. This is a great sleeping option for extended friends or family. You can also use this space as a retreat to read a book, unwind, or simply enjoy some quiet time. Please note there is not a bathroom in this space.
Bedroom 4: Queen size bed
Central AC throughout the home to keep you cool and comfortable throughout your stay.
Pack your beach gear, then head to the Marsh Mellow for the perfect Cape Cod getaway!
*There are 4 surveillance cameras on the exterior of the property, one at the front door, back door, cabin apartment and garage entrance door.
Free Tickets and Complimentary Activities! Create unforgettable memories and experience Cape Cod like a local! Enjoy $750 worth of daily exclusive free tickets to exciting local attractions through our partnership with Xplorie. Your amenities include activities such as Island Cruises, Whale Watch, Bike Rentals and admission to Whydah Pirate Museum. When you’re not soaking up the sun on the beach, enjoy daily rounds of golf at Cranberry Valley or Chequessett Golf Courses and mini-golf for family fun.
With all NEVR properties, we think of the little things to make your vacation special. Our Guest Welcome Bag, compliments of the homeowner, contains starter quantities of kitchen and bathroom essentials, with a few locally sourced snacks as well (subject to change based marketplace availability).
This home has Keyless Entry for your convenience.
NO SMOKING of anything containing tobacco, any other substance, and e-cigarettes, inside or outside of the home.
DOG FRIENDLY HOMES are for a DOG only. This home allows 2 dogs with a $25 per night fee. A Pet Registration form must be completed upon reservation confirmation.
Max parking of cars at property: 4 - No parking on lawn anytime.
- Booking direct with New England Vacation Rentals offers the best rate guarantee on the web. Our calendars are updated in real-time and are accurate.
- Simply follow our basic check-out instructions at your departure.
- State and local taxes are charged if applicable.
- For Reservations made over 60 days away, you will make two payments - 50% initial payment with reservation and the final balance will be auto billed to your credit card 60 days prior to arrival. We accept American Express, Mastercard and Visa for payments.
- A confirmed reservation is non refundable--please consider purchasing trip cancellation insurance. Ask our guest specialist for more details regarding cancel options and trip insurance.
- Owners provide paddle boards and kayaks for guests' usage
- ***Linens - bed sheets, bath/dish/beach towels and bath mats are included with this home
- Please ask our guest specialist for details. Our NEVR Homes come with mattress covers, pillows and a bed cover such as blanket, quilt, bedspread etc.
- You must be 25+ years old unless accompanied by a parent or guardian to book one of our Vacation Rental Homes. An ID must be furnished upon request.
- Town Neck Beach - 0.5 miles
- 0.5 Mile to the Sandwich Boardwalk
- 0.75 Miles to Sandwich Glass Museum
- 0.5 Miles to The Dan'l Webster Inn & Spa
- Less than a 10 minute drive to access the Cape Cod Canal - where you can walk, run or bike all along the canal
- Checkin Available
- Checkout Available
- Not Available
- Available
- Checkin Available
- Checkout Available
- Not Available
Seasonal Rates (Nightly)
| Room | Beds | Baths | TVs |
|---|---|---|---|
| {[room.name]} |
{[room.beds_details]}
|
{[room.bathroom_details]}
|
{[room.television_details]}
|
Description
4 Bedroom - 3.5 Baths - Sleeps 11
During peak summer weeks it is typical for our properties to require a 7-night stay, either Friday-Friday or Saturday-Saturday, but if you have unique dates please reach out to our Reservation Specialist. Most of our homes offer a 3-night stay minimum in the off-season.
Complimentary Linens Service Provided: This includes bedsheets, bath, beach, and dish towels for total home occupancy
We offer a 4 pm Check-In and 10 am Check-Out
Mill Creek views from the Marsh Mellow! 3 separate buildings on the property that can accommodate up to 11 guests, all top-notch inside and out, and will accept your dog! Short walk to Town Neck Beach or launch kayaks and paddle boards provided by owners from the backyard to paddle through the creek. Bonus: Linens and towels are included!
Let Us Tell You About This Home:
Marsh Mellow is a unique property comprising three separate buildings that can accommodate up to 11 guests including a main house, an apartment over the detached garage, and a cozy cabin.
Beautiful marsh front home with magnificent views of the salt marshes and tidal creek. Enjoy a short stroll down one of the oldest streets in historic Sandwich to the iconic Boardwalk and Town Neck Beach. This location is beautiful and private, with every amenity you need to simply relax and immerse yourself in a world surrounded by nature.
Stepping out from the driveway into the yard, you're greeted by a charming scene. Straight ahead stands a beautiful pergola offering an inviting outdoor space. The pergola is adorned with comfortable outdoor seating, creating a perfect spot for relaxation. As you approach, you notice a built-in swing designed for two, inviting you to enjoy the gentle sway while breathing in the salt air.
As you enter the home, you find yourself in a welcoming hallway. To your right, there is a half bath, offering convenience and functionality for guests. Continuing down the hallway, you notice built-ins that cleverly conceal a washer and dryer.
Transition into the open-concept kitchen. The space opens up, revealing a stylish kitchen design with countertop seating at the island. The layout promotes a sense of connectivity, making it easy to engage with others while preparing meals or enjoying a casual dining experience. The kitchen seamlessly flows into the dining area and living room, all while taking in the Mill Creek marsh views. The living room includes comfortable seating and a gas fireplace for those cooler summer nights. A slider opens up to a deck, extending the living area to the outdoors. The deck is a perfect spot for outdoor dining, and it features a convenient gas grill for cooking.
Bedroom 1: Primary Bedroom with King bed- 1st Floor
Bathroom 1: Primary Bathroom with shower and tub- 1st Floor
Upstairs you will find a bedroom, bathroom, additional living space and balcony. The balcony is our favorite feature of the home with seating and incredible views of the marsh. Escape up here for an afternoon siesta or enjoy the perfect beverage with your friends or family.
Bedroom 2: Queen bed and Double bed- 2nd Floor
Bathroom 2: Full bath with stall shower- 2nd Floor
Additional living space: Twin trundle (2 twins) - 2nd floor *There is no door in this area*
Off of the kitchen, there are steps down the deck that lead to the enclosed outdoor shower.
Garage Apartment:
Head back into the yard and over to the garage to find Bedroom 3 which is detached from the home. This bedroom is a suite that includes an efficiency kitchen, living/dining area and full bathroom.
Bedroom 3: Double- Above garage detached from home
Bathroom 3: Full bath with stall shower- Above garage detached from home
Cabin:
In the yard you will find the free-standing cabin that functions as the 4th bedroom and is equipped with a mini-split to provide heat or AC. The cabin also has a large wood-burning stove to fire up on the cool summer nights. This is a great sleeping option for extended friends or family. You can also use this space as a retreat to read a book, unwind, or simply enjoy some quiet time. Please note there is not a bathroom in this space.
Bedroom 4: Queen size bed
Central AC throughout the home to keep you cool and comfortable throughout your stay.
Pack your beach gear, then head to the Marsh Mellow for the perfect Cape Cod getaway!
*There are 4 surveillance cameras on the exterior of the property, one at the front door, back door, cabin apartment and garage entrance door.
Free Tickets and Complimentary Activities! Create unforgettable memories and experience Cape Cod like a local! Enjoy $750 worth of daily exclusive free tickets to exciting local attractions through our partnership with Xplorie. Your amenities include activities such as Island Cruises, Whale Watch, Bike Rentals and admission to Whydah Pirate Museum. When you’re not soaking up the sun on the beach, enjoy daily rounds of golf at Cranberry Valley or Chequessett Golf Courses and mini-golf for family fun.
With all NEVR properties, we think of the little things to make your vacation special. Our Guest Welcome Bag, compliments of the homeowner, contains starter quantities of kitchen and bathroom essentials, with a few locally sourced snacks as well (subject to change based marketplace availability).
This home has Keyless Entry for your convenience.
NO SMOKING of anything containing tobacco, any other substance, and e-cigarettes, inside or outside of the home.
DOG FRIENDLY HOMES are for a DOG only. This home allows 2 dogs with a $25 per night fee. A Pet Registration form must be completed upon reservation confirmation.
Max parking of cars at property: 4 - No parking on lawn anytime.
- Booking direct with New England Vacation Rentals offers the best rate guarantee on the web. Our calendars are updated in real-time and are accurate.
- Simply follow our basic check-out instructions at your departure.
- State and local taxes are charged if applicable.
- For Reservations made over 60 days away, you will make two payments - 50% initial payment with reservation and the final balance will be auto billed to your credit card 60 days prior to arrival. We accept American Express, Mastercard and Visa for payments.
- A confirmed reservation is non refundable--please consider purchasing trip cancellation insurance. Ask our guest specialist for more details regarding cancel options and trip insurance.
- Owners provide paddle boards and kayaks for guests' usage
- ***Linens - bed sheets, bath/dish/beach towels and bath mats are included with this home
- Please ask our guest specialist for details. Our NEVR Homes come with mattress covers, pillows and a bed cover such as blanket, quilt, bedspread etc.
- You must be 25+ years old unless accompanied by a parent or guardian to book one of our Vacation Rental Homes. An ID must be furnished upon request.
- Town Neck Beach - 0.5 miles
- 0.5 Mile to the Sandwich Boardwalk
- 0.75 Miles to Sandwich Glass Museum
- 0.5 Miles to The Dan'l Webster Inn & Spa
- Less than a 10 minute drive to access the Cape Cod Canal - where you can walk, run or bike all along the canal
Amenities
Availability
- Checkin Available
- Checkout Available
- Not Available
- Available
- Checkin Available
- Checkout Available
- Not Available
Seasonal Rates (Nightly)
Room Details
King-Primary Bedroom/1st Floor
Queen & Double/2nd Floor
Double/2nd Floor over the garage
Queen/Shed in yard
Twin trundle/2nd floor of main house
Reviews
Guest Review
No reviews have been entered for this unit.
BOOK DIRECT & Save!
Location




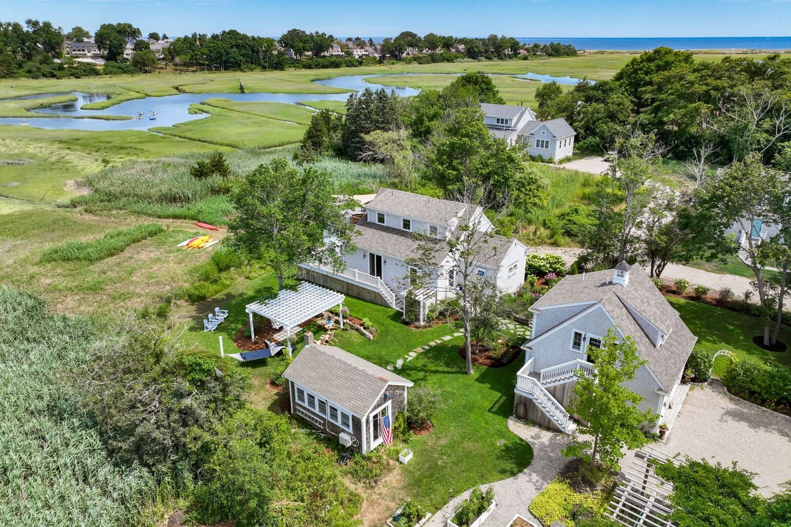
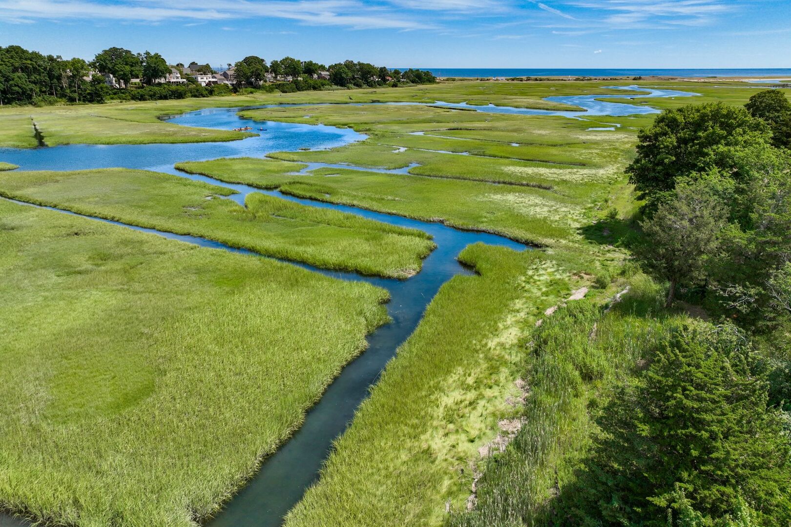

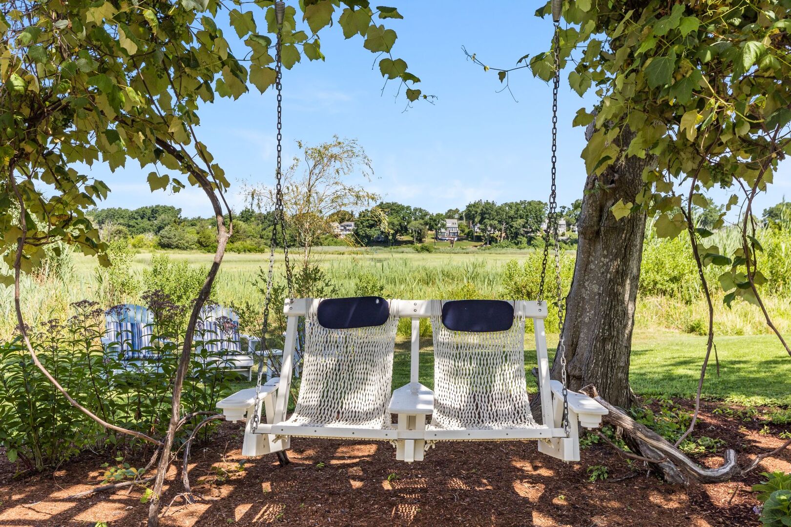



































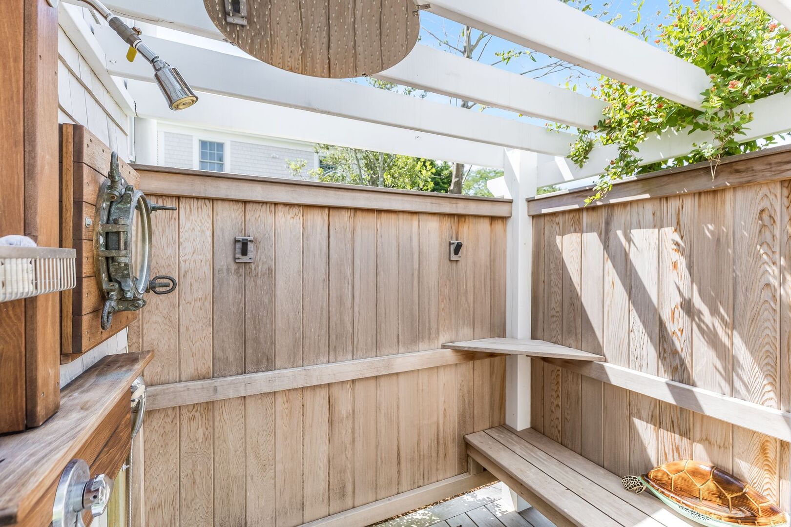





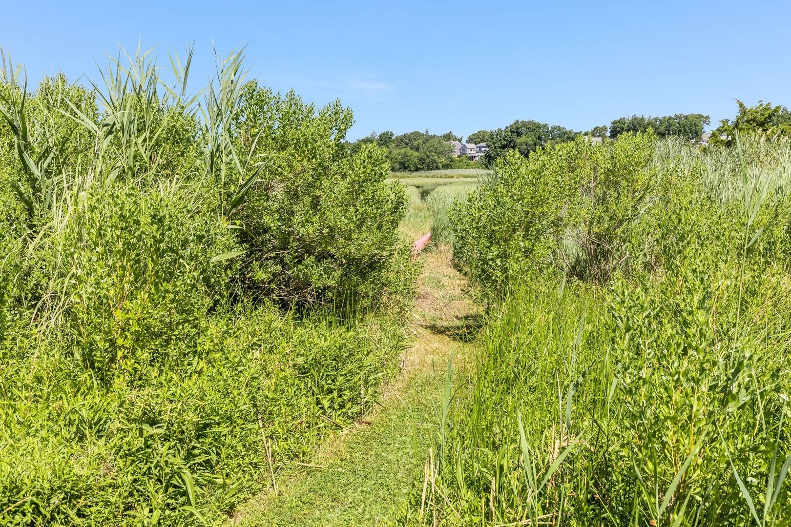


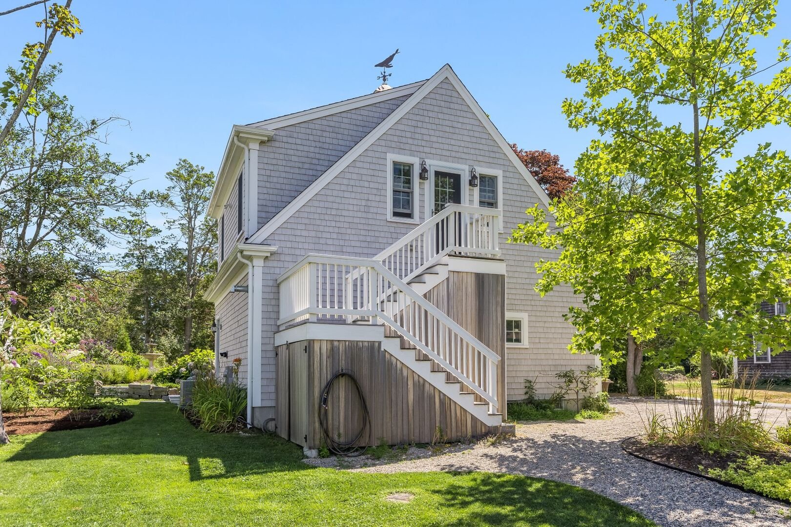
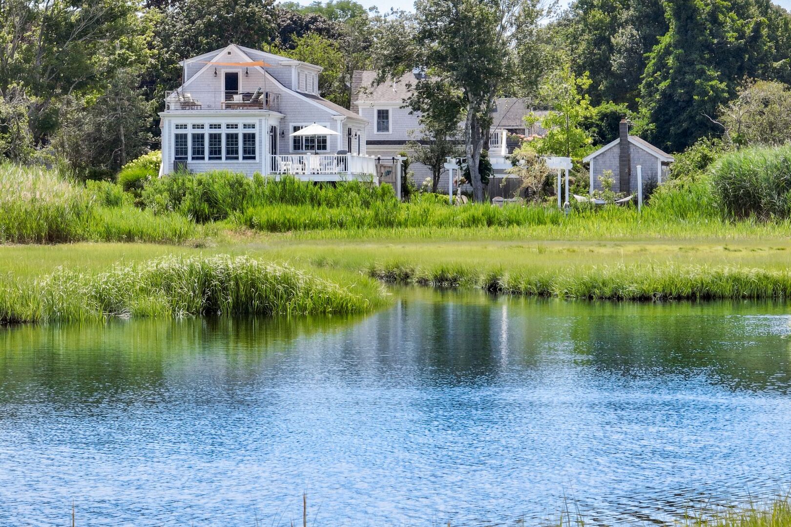
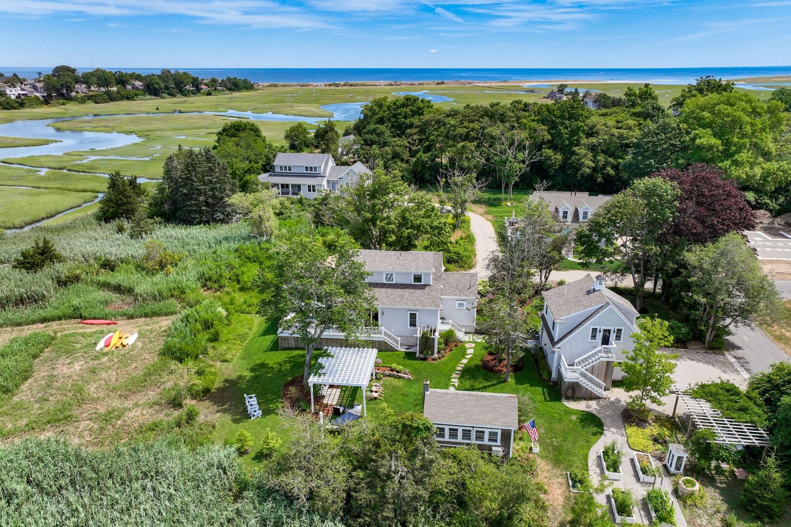
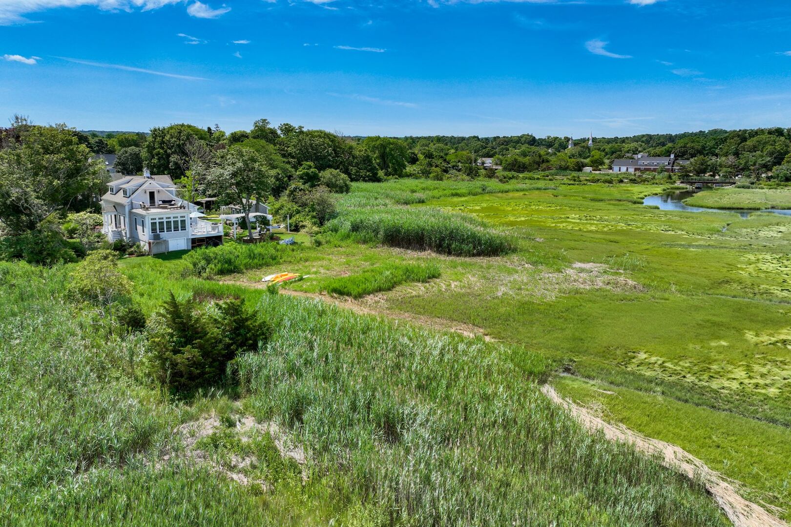


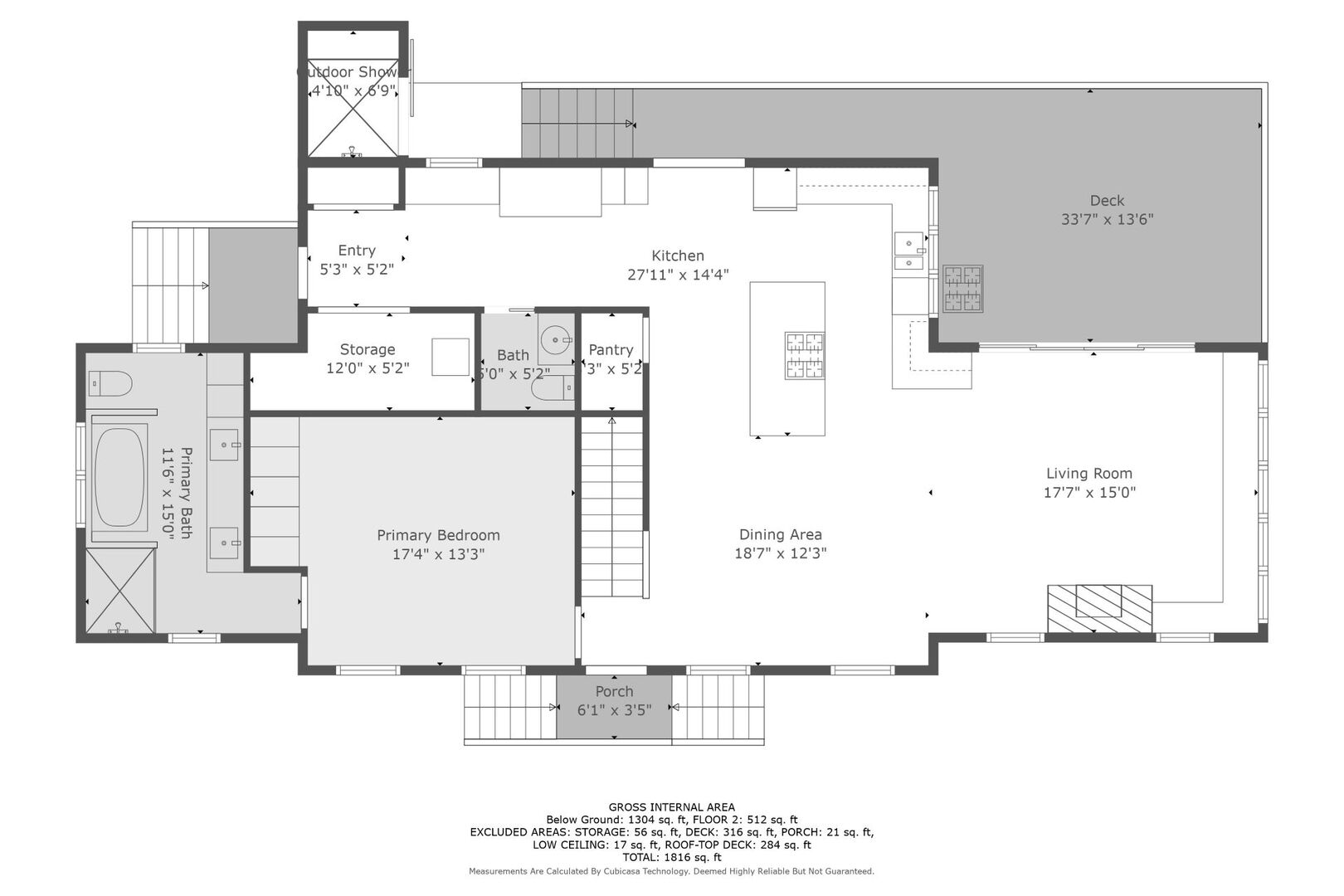
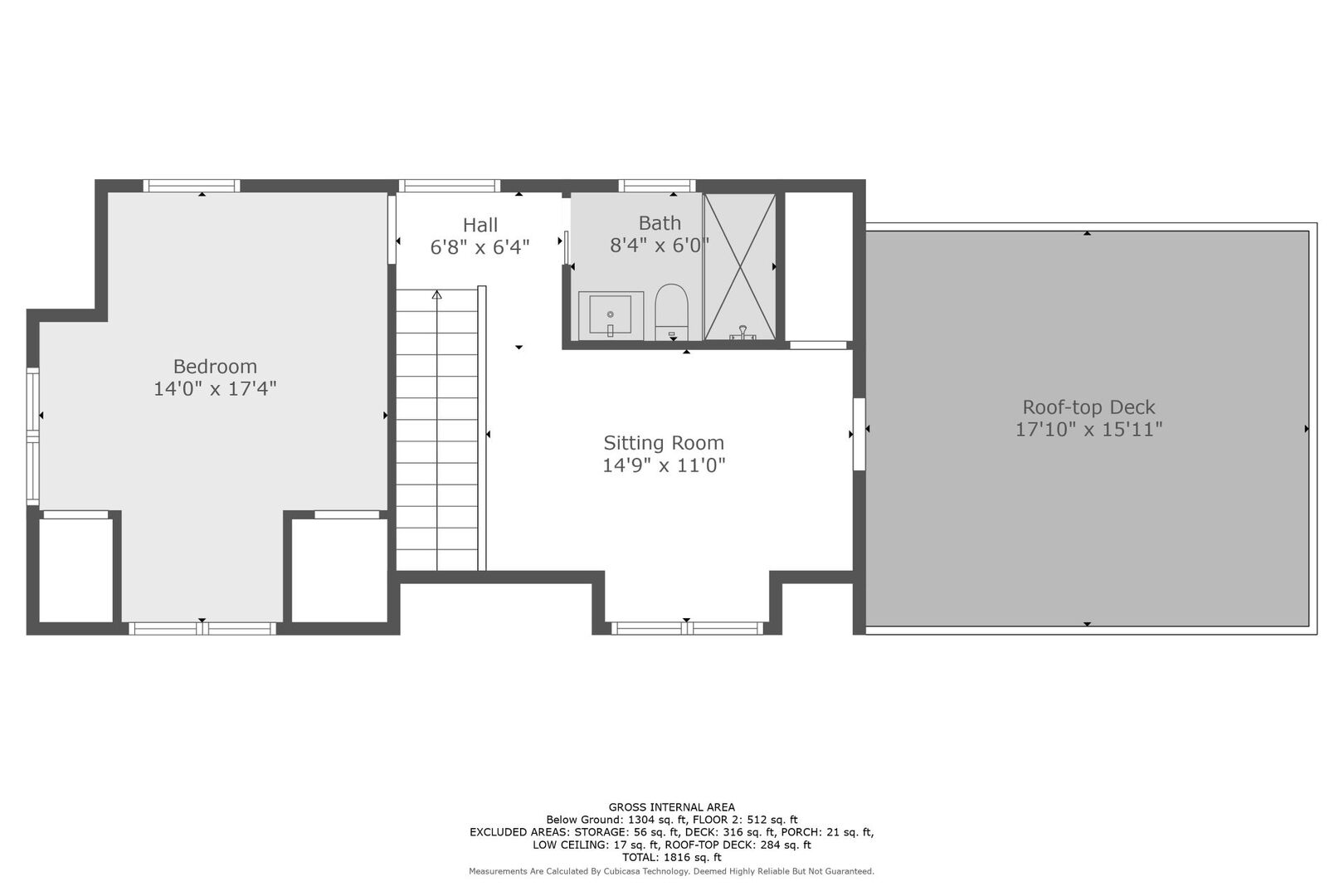
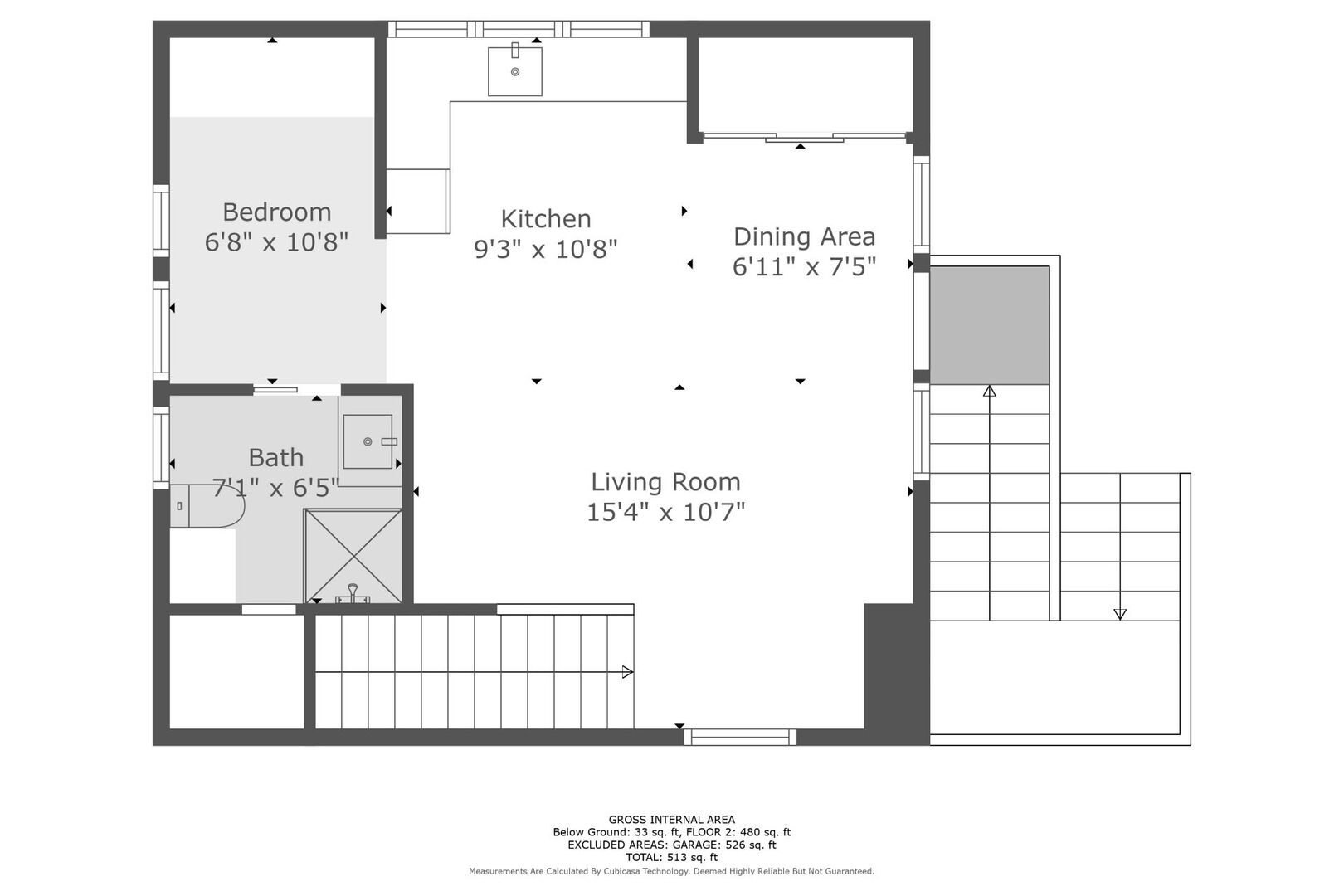





























































 SPECIALS
SPECIALS


 SPECIALS
SPECIALS





