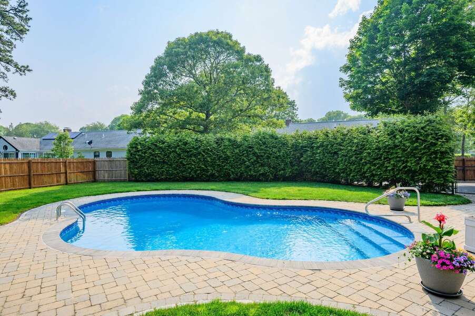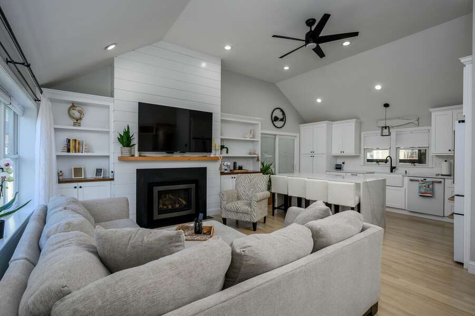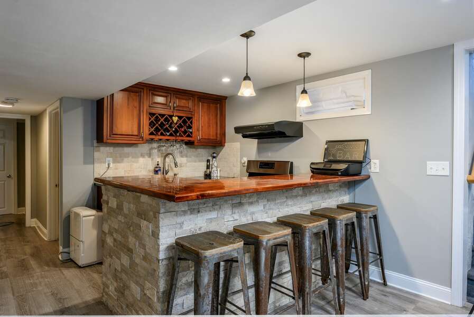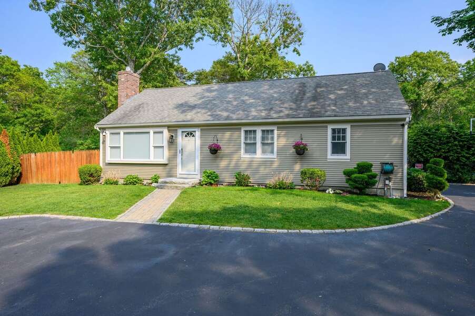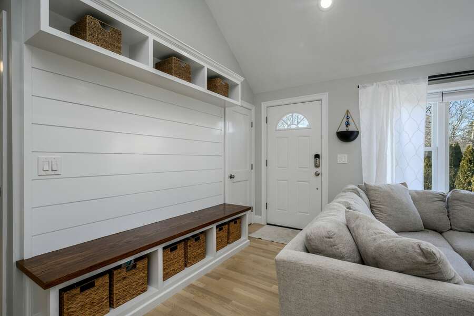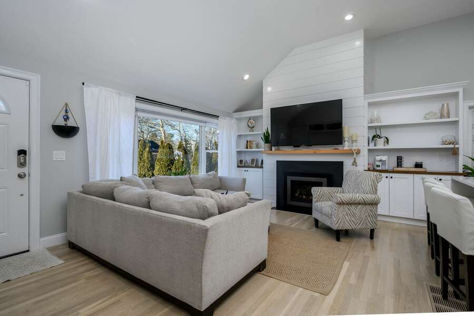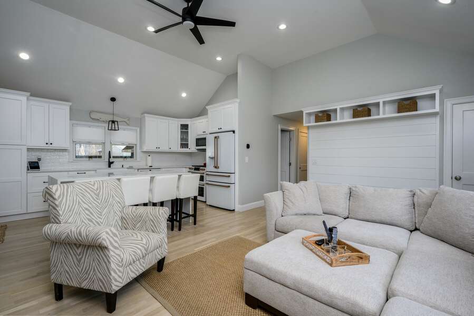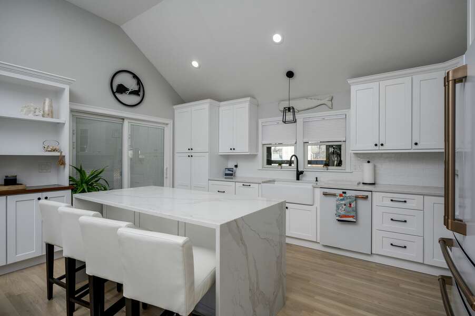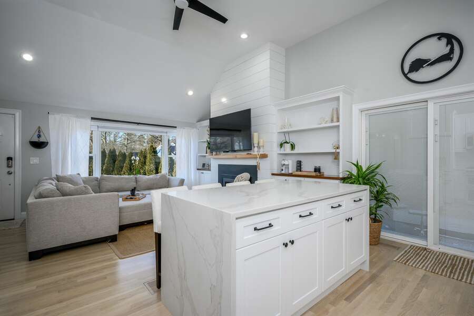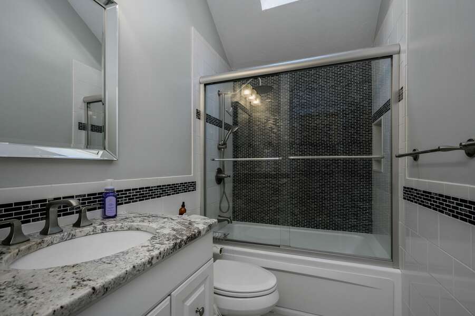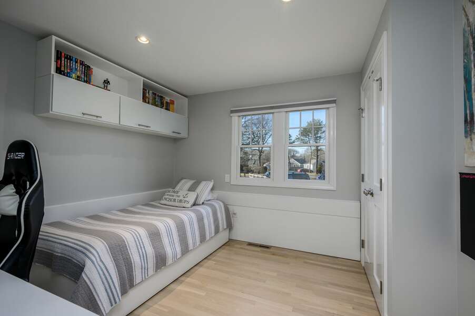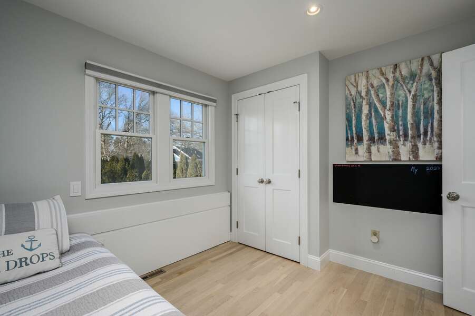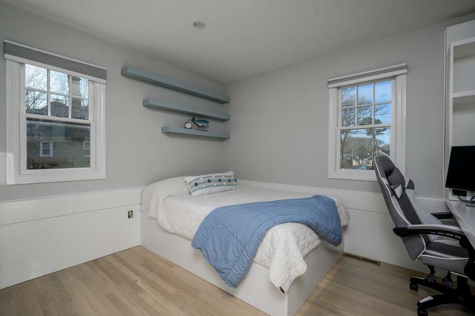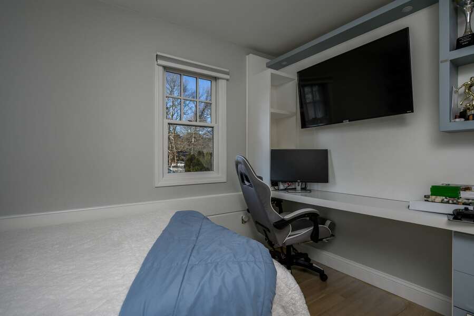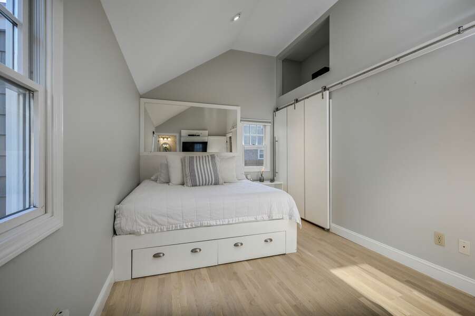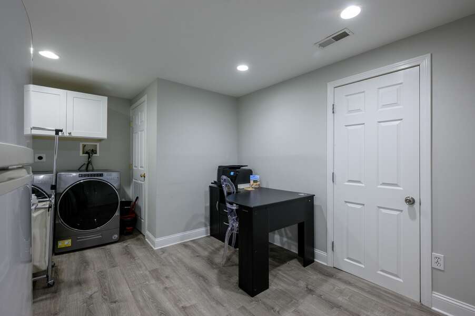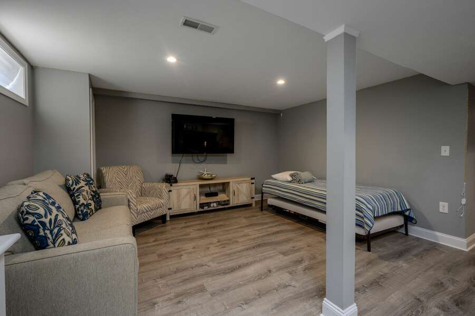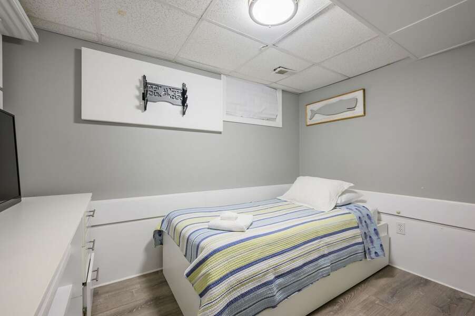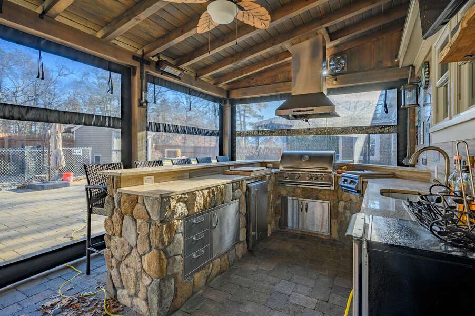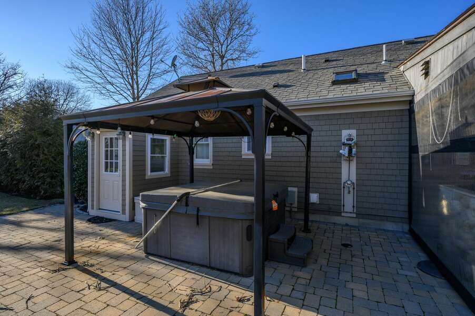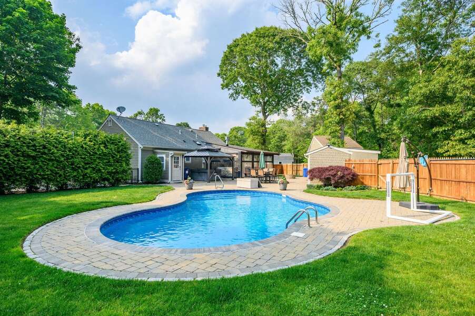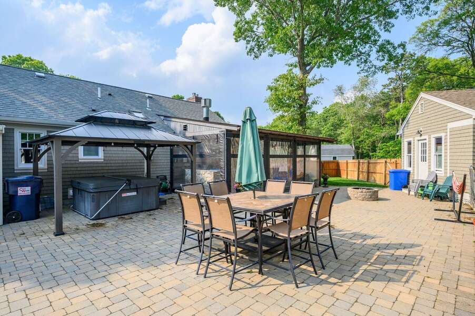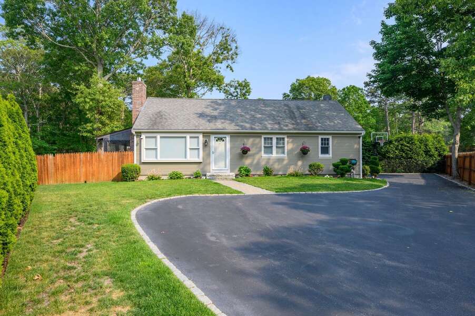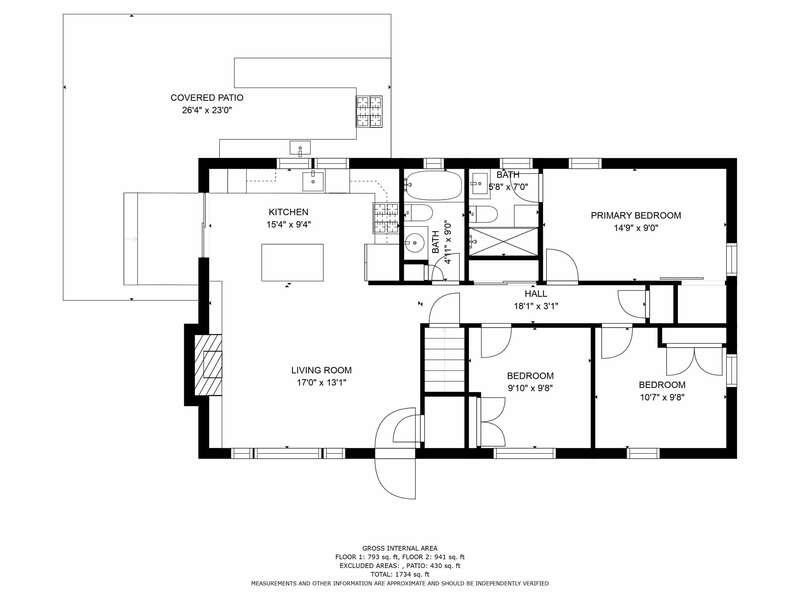176 Sudbury Lane Hyannis - Family Tides
- 4 Bdrms |
- 3 Baths |
- 7 Guests
During peak summer weeks, our properties typically require a 7-night stay, either Friday-Friday or Saturday-Saturday, but if you have unique dates please reach out to our Reservation Specialist. Most of our homes offer a 3-night stay minimum in the off-season.
Guests can bring their own linens or rent from our Linen Service for an extra fee (Bed Sheets, Bath, Beach and Kitchen Towels)
We offer a 4 pm Check-In and 10 am Check-Out
Welcome to Family Tides! Renovated and updated home with central AC sleeps 6 in 4 bedrooms and one more in additional sleeping space. This home has a lower level living space including a bedroom, full bathroom, kitchenette/bar, living room and laundry room with dedicated work space and separate entry. The outdoor space includes a kitchen/bar, in ground pool, hot tub and basketball hoop. Gather the whole family in this welcoming home while exploring the Cape from its central location! BONUS: Linens and towels included!
Let Us Tell You About This Home:
Plenty of parking space in the long driveway as you approach this unassuming home. Enter through the front door into a sun-filled open floorplan of living and kitchen areas draped in hues of local sand and shells. Leave your shoes and your worries by the door on the large storage bench that lines the entryway. Make your way into the living room and take a seat on the large sectional to enjoy your favorite show on the flat screen TV. Beneath it is a gas fireplace that welcomes you with an adjacent comfortable chair.
Adjoining the living space is the kitchen that begins its defined space with an oversized island accented by waterfall marble ends and serving the occupants of four bar height chairs. The white cabinetry, appliances and countertops achieve a complimentary flow with lines and swirls of copper colored hues utilized throughout.
A sliding glass door on the side of the kitchen will bring you to the impressive outdoor living spaces which are introduced with the enclosable and heated patio and outdoor kitchen/bar surrounded by lounge furniture and game tables. Outside of this covered area you will find a large, fenced lot containing an above ground hot tub, an in ground pool, an area of grass for lawn games and a basketball hoop contained in the end of the driveway which continues beside the house to greet the back yard.
Back inside the home, you pass through the open living spaces into a hallway that first leads to full Bathroom #1 with shower/tub combination. Across the hall is Bedroom #1 which has a Twin sized bed, flat screen TV and built in desk/work area with comfortable gaming chair. Bedroom #2 has a Full sized bed, flat screen TV and built in desk/work area also with comfortable gaming chair. At the end of the hall is Bedroom #3, the primary bedroom, offering a King sized bed, flat screen TV, large closet with barn door and full en suite Bathroom #2 with shower.
Heading back to the living space/entry, next to the hall bathroom is the door leading to the lower level. At the bottom of the stairs, you find an auxiliary refrigerator, high end full sized washer/dryer in a laundry area and a desk/work space near the doorway that leads into the living spaces of the lower level.
You first encounter Bedroom #4 with a built in desk/work area as well as a Twin sized bed. Accompanying this bedroom in the same hallway is full Bathroom #3 with shower. At the end of the hallway, you enter an open area with full kitchen (including refrigerator in laundry room) and bar, entertainment center with flat screen TV, couch and chair near another flat screen TV as well as a Twin sized bed with trundle. From this living space, you can exit to the backyard area near the driveway and basketball hoop by utilizing a stairway leading up to ground level.
With a central location in Hyannis Woods as well as a pool, hot tub, well-appointed outdoor area and numerous living and entertaining spaces within, this home offers all that you need for a week of family fun on the Cape. You may never leave!
Free Tickets and Complimentary Activities! Create unforgettable memories and experience Cape Cod like a local! Enjoy $750 worth of daily exclusive free tickets to exciting local attractions through our partnership with Xplorie. Your amenities include activities such as Island Cruises, Whale Watch, Bike Rentals and admission to Whydah Pirate Museum. When you’re not soaking up the sun on the beach, enjoy daily rounds of golf at Cranberry Valley or Chequessett Golf Courses and mini-golf for family fun.
This home has Keyless Entry for your convenience.
NO SMOKING of anything containing tobacco, any other substance, and e-cigarettes, inside or outside of the home.
PET FRIENDLY HOMES are for a DOG only. This home allows 1 dog with a $25 per night fee. With owner approval, a second dog may be considered for an additional $25 per night fee. A Pet Registration form must be completed upon reservation confirmation.
Max parking of cars at property: 4 - No parking on lawn anytime.
Additional Information to Assist You:
- Booking direct with New England Vacation Rentals offers the best rate guarantee on the web. Our calendars are updated in real-time and are accurate.
- Follow our basic check-out instructions at your departure for no additional cleaning charges.
- State and local taxes are charged if applicable.
- For Reservations made over 60 days away, you will make two payments - 50% initial payment with reservation and the final balance will be auto billed to your credit card 60 days prior to arrival. We accept American Express, Mastercard and Visa for payments.
- A confirmed reservation is non refundable--please consider purchasing trip cancellation insurance. Ask our guest specialist for more details regarding cancel options and trip insurance.
- ***Linens - bed sheets, bath/dish/beach towels and bath mats ARE INCLUDED with this home. Please ask our guest specialist for details.
- You must be 25+ years old unless accompanied by a parent or guardian to book one of our Vacation Rental Homes. An ID must be furnished upon request.
- 2.1 Miles to Eugenia Fortes Beach
- 2.2 Miles to Keyes Memorial Beach
- 2.8 Miles to Craigville Beach
- 4 Miles to Wequaquet Lake boat ramp
- 0.8 Mile to nearest grocery and pharmacy stores
- Shopping
- Restaurants
- Ferries to the Nantucket /Martha's Vineyard
- Whale Watch Tours
- Checkin Available
- Checkout Available
- Not Available
- Available
- Checkin Available
- Checkout Available
- Not Available
Seasonal Rates (Nightly)
| Room | Beds | Baths | TVs |
|---|---|---|---|
| {[room.name]} |
{[room.beds_details]}
|
{[room.bathroom_details]}
|
{[room.television_details]}
|
Description
During peak summer weeks, our properties typically require a 7-night stay, either Friday-Friday or Saturday-Saturday, but if you have unique dates please reach out to our Reservation Specialist. Most of our homes offer a 3-night stay minimum in the off-season.
Guests can bring their own linens or rent from our Linen Service for an extra fee (Bed Sheets, Bath, Beach and Kitchen Towels)
We offer a 4 pm Check-In and 10 am Check-Out
Welcome to Family Tides! Renovated and updated home with central AC sleeps 6 in 4 bedrooms and one more in additional sleeping space. This home has a lower level living space including a bedroom, full bathroom, kitchenette/bar, living room and laundry room with dedicated work space and separate entry. The outdoor space includes a kitchen/bar, in ground pool, hot tub and basketball hoop. Gather the whole family in this welcoming home while exploring the Cape from its central location! BONUS: Linens and towels included!
Let Us Tell You About This Home:
Plenty of parking space in the long driveway as you approach this unassuming home. Enter through the front door into a sun-filled open floorplan of living and kitchen areas draped in hues of local sand and shells. Leave your shoes and your worries by the door on the large storage bench that lines the entryway. Make your way into the living room and take a seat on the large sectional to enjoy your favorite show on the flat screen TV. Beneath it is a gas fireplace that welcomes you with an adjacent comfortable chair.
Adjoining the living space is the kitchen that begins its defined space with an oversized island accented by waterfall marble ends and serving the occupants of four bar height chairs. The white cabinetry, appliances and countertops achieve a complimentary flow with lines and swirls of copper colored hues utilized throughout.
A sliding glass door on the side of the kitchen will bring you to the impressive outdoor living spaces which are introduced with the enclosable and heated patio and outdoor kitchen/bar surrounded by lounge furniture and game tables. Outside of this covered area you will find a large, fenced lot containing an above ground hot tub, an in ground pool, an area of grass for lawn games and a basketball hoop contained in the end of the driveway which continues beside the house to greet the back yard.
Back inside the home, you pass through the open living spaces into a hallway that first leads to full Bathroom #1 with shower/tub combination. Across the hall is Bedroom #1 which has a Twin sized bed, flat screen TV and built in desk/work area with comfortable gaming chair. Bedroom #2 has a Full sized bed, flat screen TV and built in desk/work area also with comfortable gaming chair. At the end of the hall is Bedroom #3, the primary bedroom, offering a King sized bed, flat screen TV, large closet with barn door and full en suite Bathroom #2 with shower.
Heading back to the living space/entry, next to the hall bathroom is the door leading to the lower level. At the bottom of the stairs, you find an auxiliary refrigerator, high end full sized washer/dryer in a laundry area and a desk/work space near the doorway that leads into the living spaces of the lower level.
You first encounter Bedroom #4 with a built in desk/work area as well as a Twin sized bed. Accompanying this bedroom in the same hallway is full Bathroom #3 with shower. At the end of the hallway, you enter an open area with full kitchen (including refrigerator in laundry room) and bar, entertainment center with flat screen TV, couch and chair near another flat screen TV as well as a Twin sized bed with trundle. From this living space, you can exit to the backyard area near the driveway and basketball hoop by utilizing a stairway leading up to ground level.
With a central location in Hyannis Woods as well as a pool, hot tub, well-appointed outdoor area and numerous living and entertaining spaces within, this home offers all that you need for a week of family fun on the Cape. You may never leave!
Free Tickets and Complimentary Activities! Create unforgettable memories and experience Cape Cod like a local! Enjoy $750 worth of daily exclusive free tickets to exciting local attractions through our partnership with Xplorie. Your amenities include activities such as Island Cruises, Whale Watch, Bike Rentals and admission to Whydah Pirate Museum. When you’re not soaking up the sun on the beach, enjoy daily rounds of golf at Cranberry Valley or Chequessett Golf Courses and mini-golf for family fun.
This home has Keyless Entry for your convenience.
NO SMOKING of anything containing tobacco, any other substance, and e-cigarettes, inside or outside of the home.
PET FRIENDLY HOMES are for a DOG only. This home allows 1 dog with a $25 per night fee. With owner approval, a second dog may be considered for an additional $25 per night fee. A Pet Registration form must be completed upon reservation confirmation.
Max parking of cars at property: 4 - No parking on lawn anytime.
Additional Information to Assist You:
- Booking direct with New England Vacation Rentals offers the best rate guarantee on the web. Our calendars are updated in real-time and are accurate.
- Follow our basic check-out instructions at your departure for no additional cleaning charges.
- State and local taxes are charged if applicable.
- For Reservations made over 60 days away, you will make two payments - 50% initial payment with reservation and the final balance will be auto billed to your credit card 60 days prior to arrival. We accept American Express, Mastercard and Visa for payments.
- A confirmed reservation is non refundable--please consider purchasing trip cancellation insurance. Ask our guest specialist for more details regarding cancel options and trip insurance.
- ***Linens - bed sheets, bath/dish/beach towels and bath mats ARE INCLUDED with this home. Please ask our guest specialist for details.
- You must be 25+ years old unless accompanied by a parent or guardian to book one of our Vacation Rental Homes. An ID must be furnished upon request.
- 2.1 Miles to Eugenia Fortes Beach
- 2.2 Miles to Keyes Memorial Beach
- 2.8 Miles to Craigville Beach
- 4 Miles to Wequaquet Lake boat ramp
- 0.8 Mile to nearest grocery and pharmacy stores
- Shopping
- Restaurants
- Ferries to the Nantucket /Martha's Vineyard
- Whale Watch Tours
Amenities
Availability
- Checkin Available
- Checkout Available
- Not Available
- Available
- Checkin Available
- Checkout Available
- Not Available
Seasonal Rates (Nightly)
Room Details
Twin Bedroom - Main Level
Full Bedroom - Main Level
King Bedroom - Primary - Main Level
Twin Bedroom - Lower Level
Twin Trundle - Lower Level Living Space
Reviews
Guest Review
No reviews have been entered for this unit.
BOOK DIRECT & Save!
Location
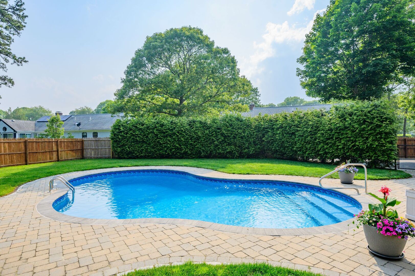
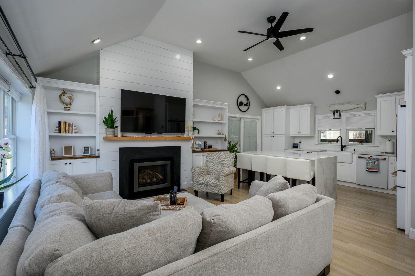
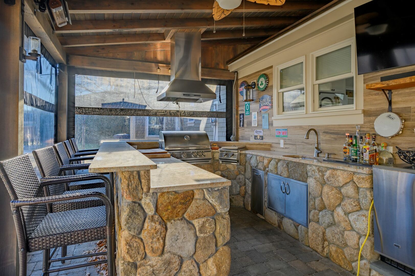
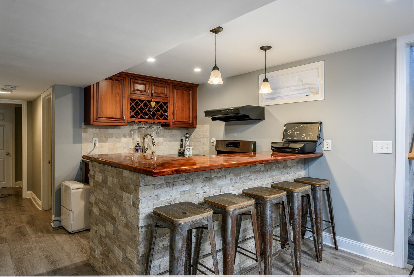
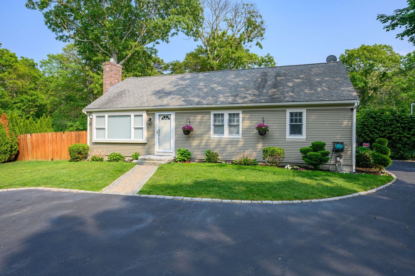

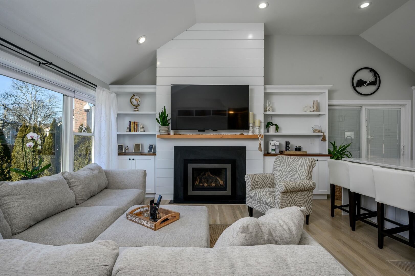
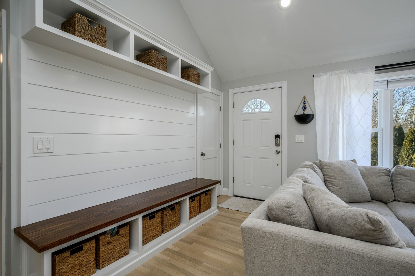
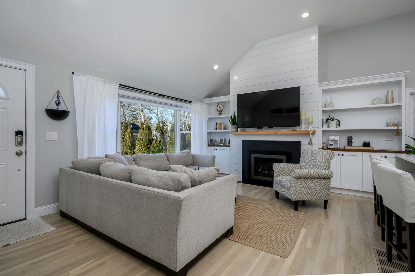

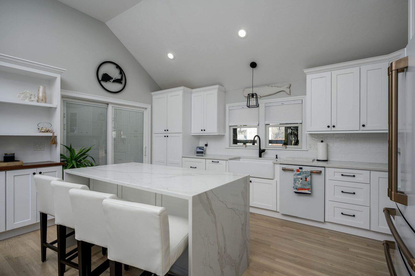
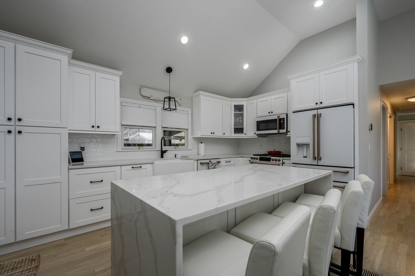
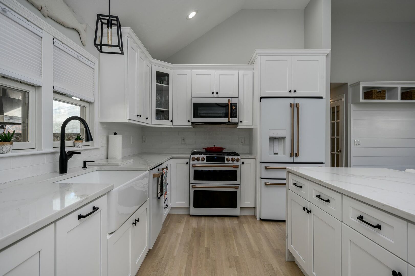
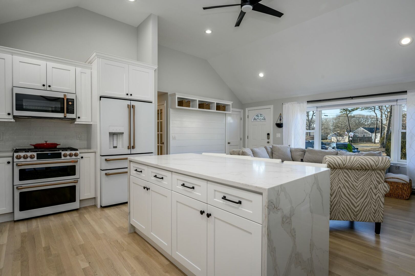
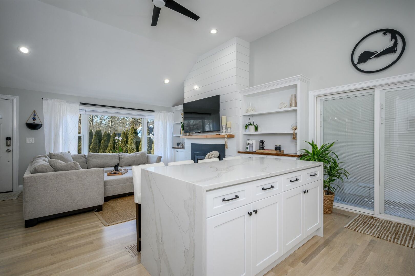
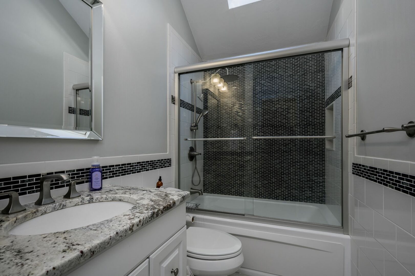
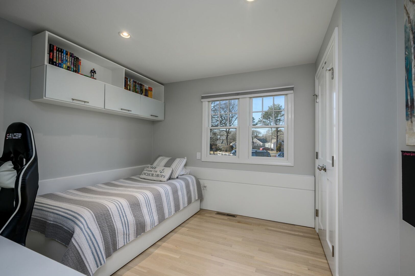
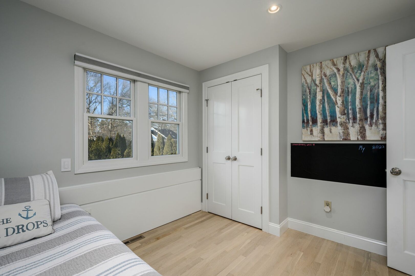
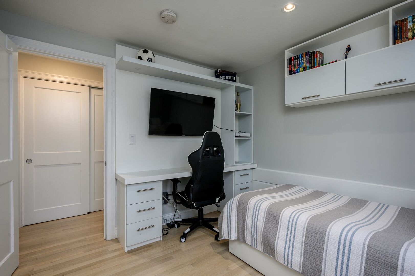
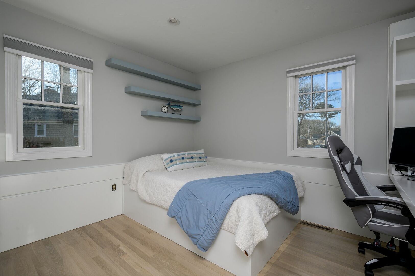
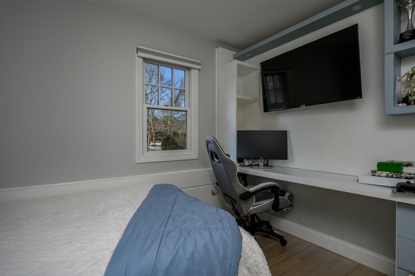
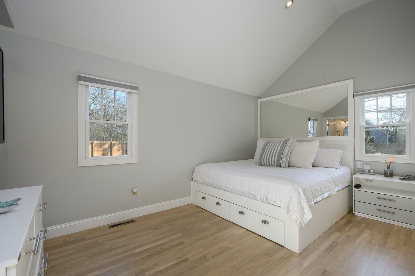
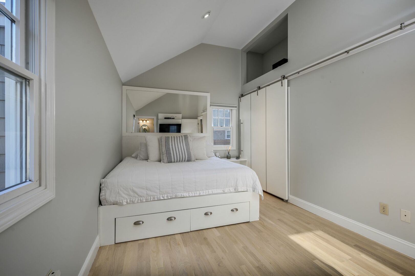
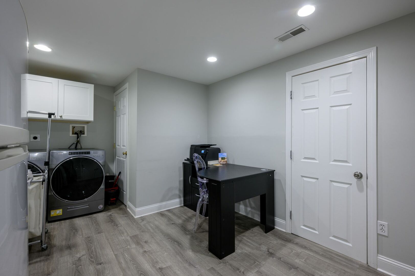
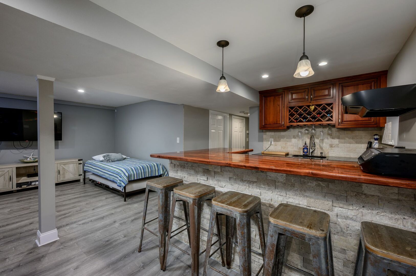
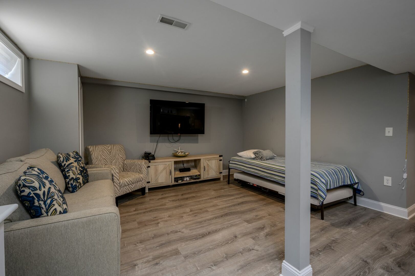
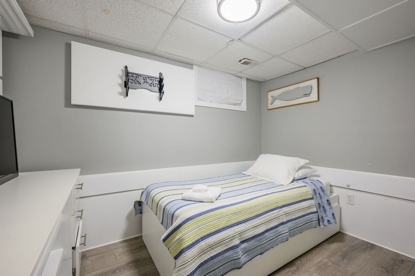
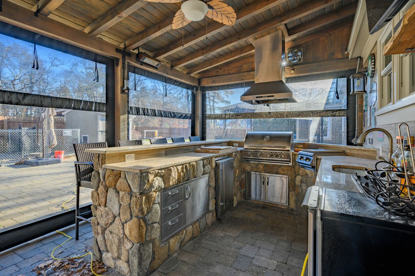

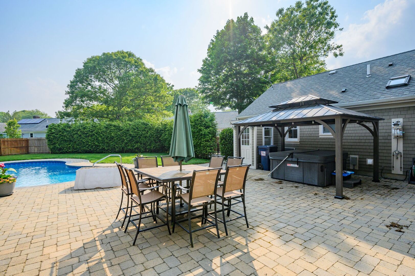
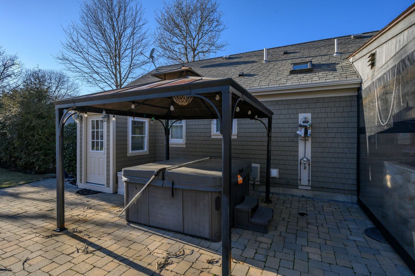
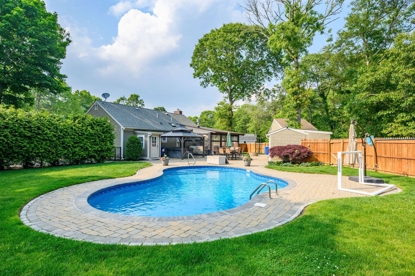
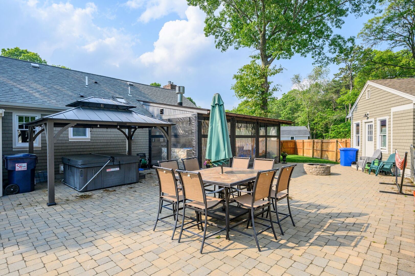



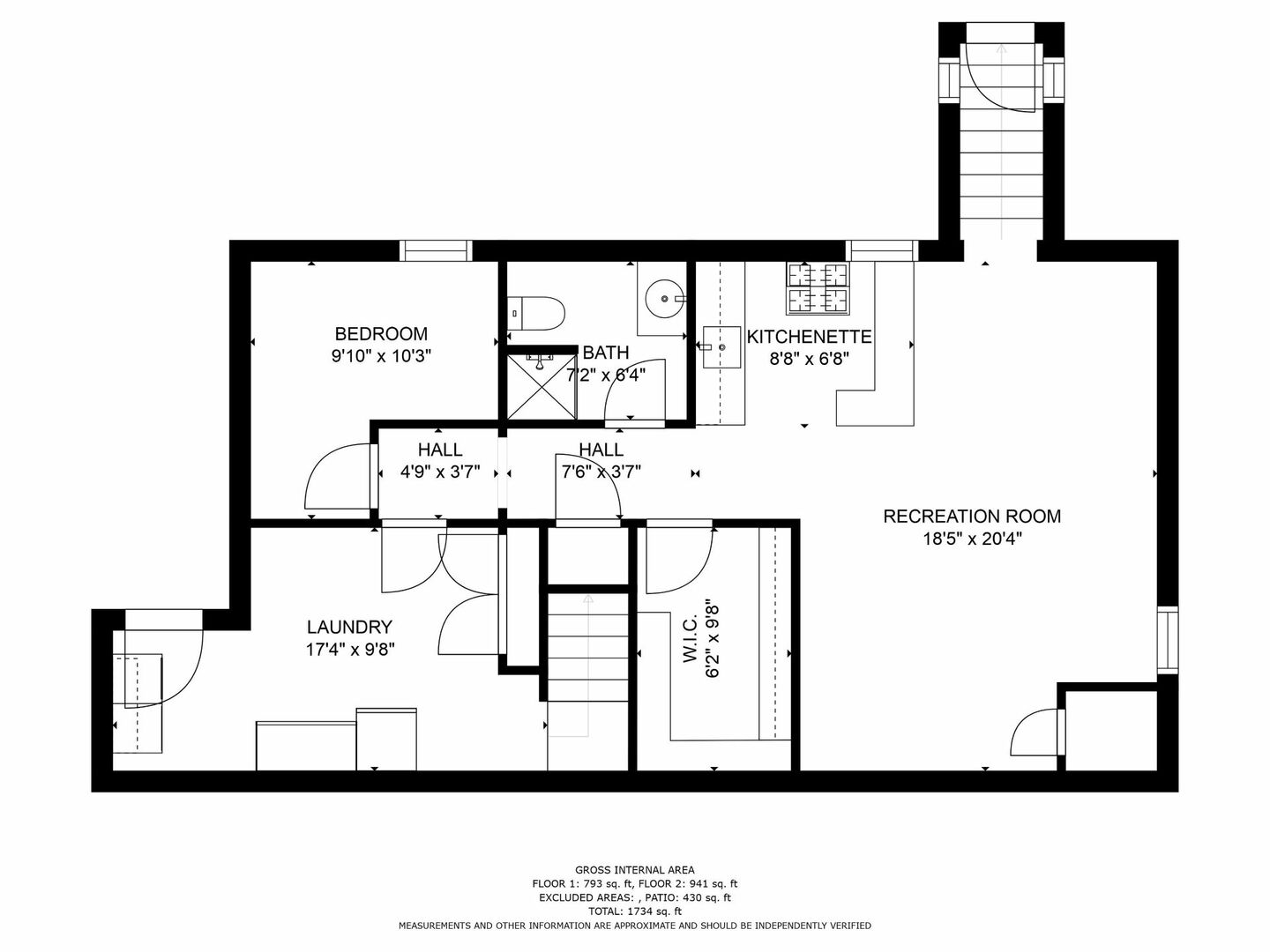
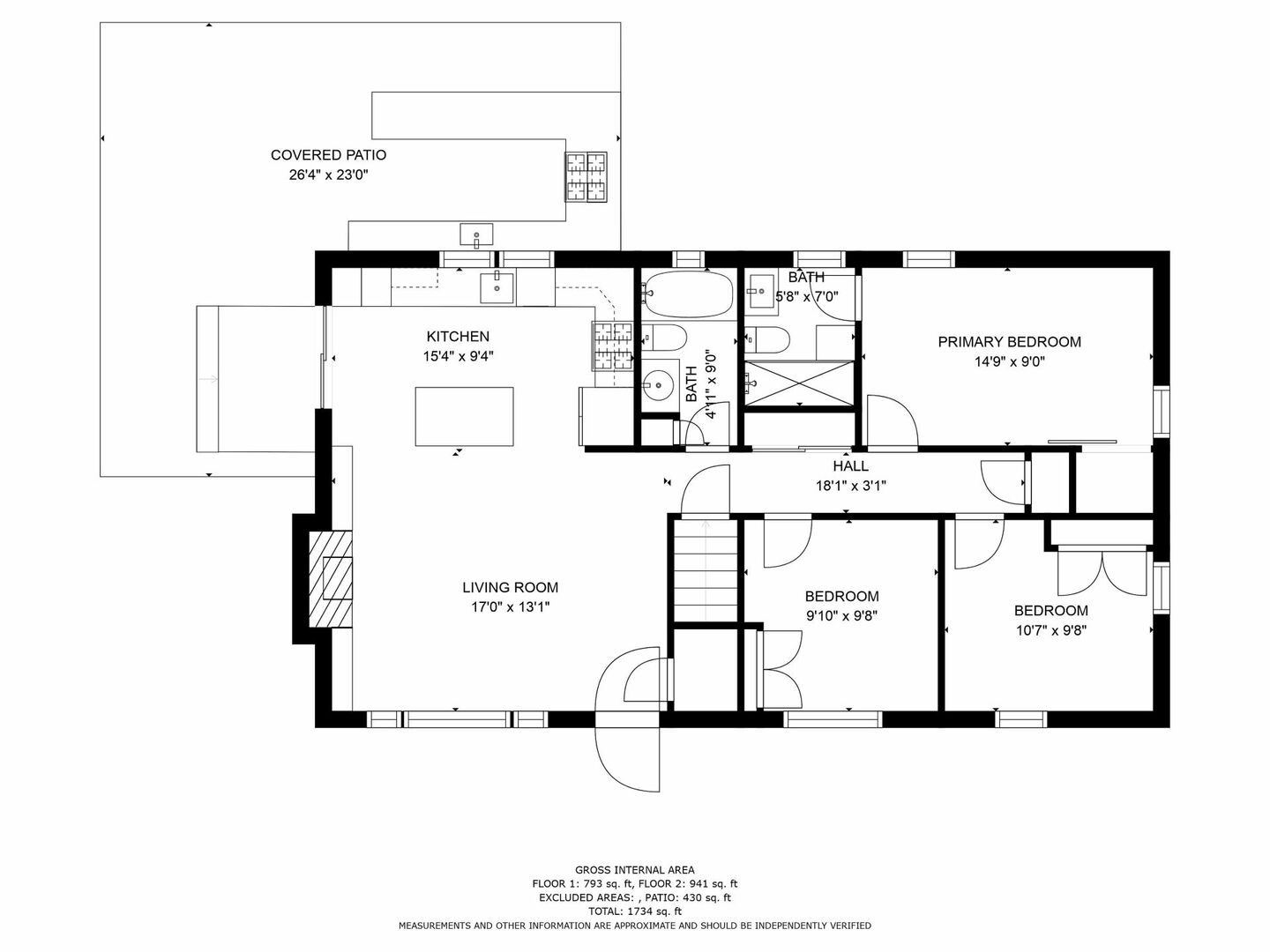






































 SPECIALS
SPECIALS


 SPECIALS
SPECIALS

