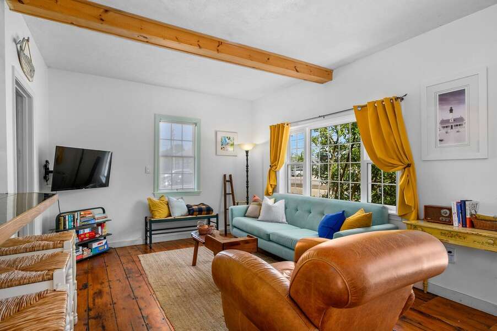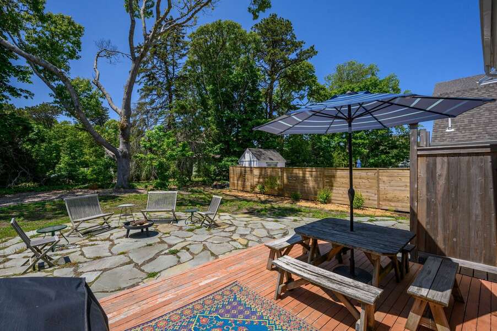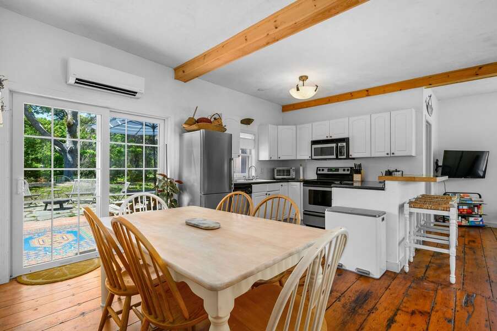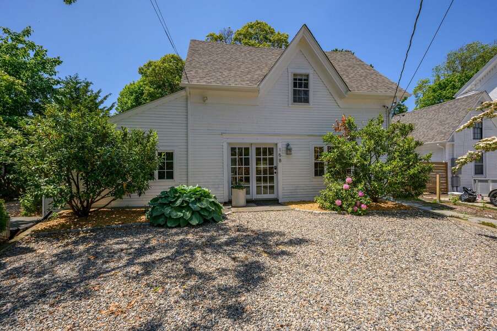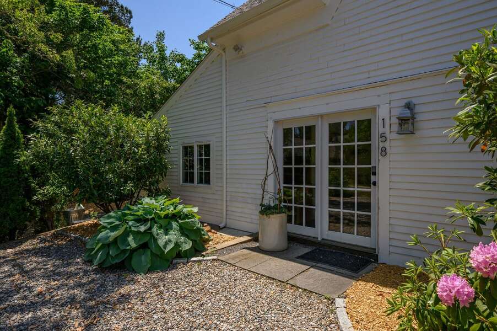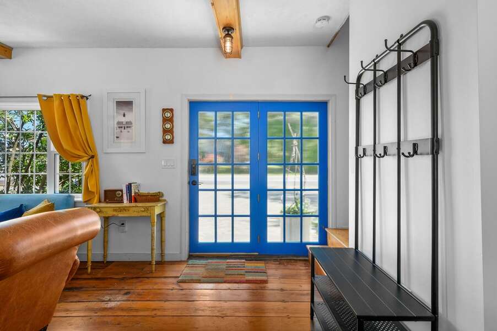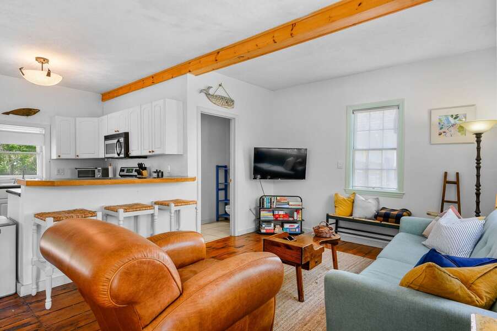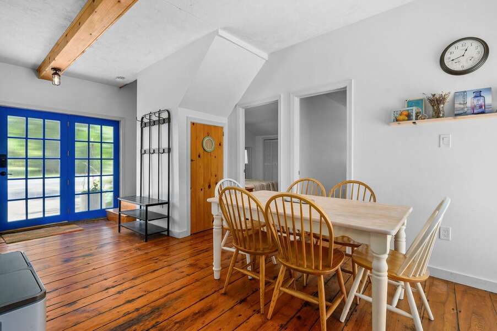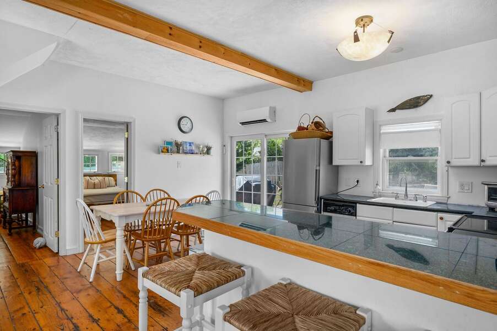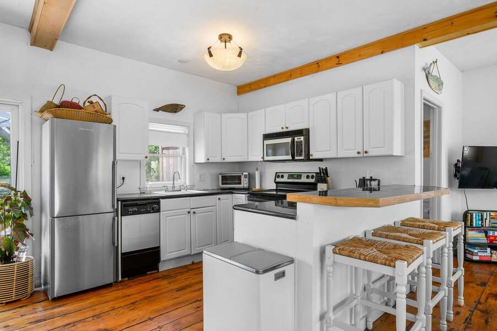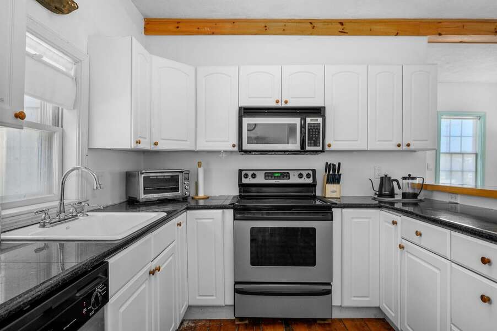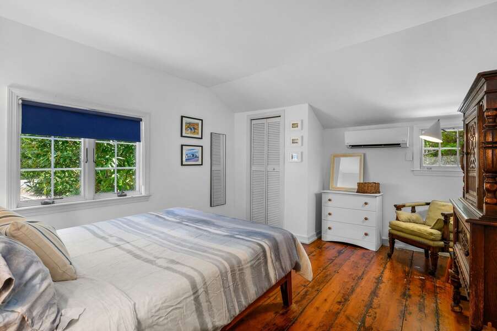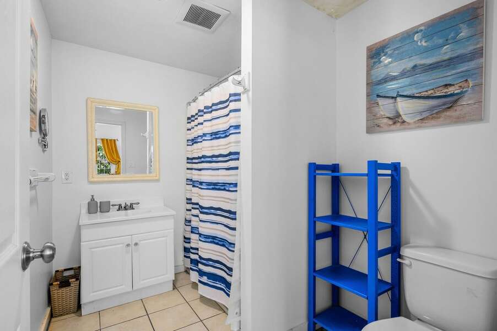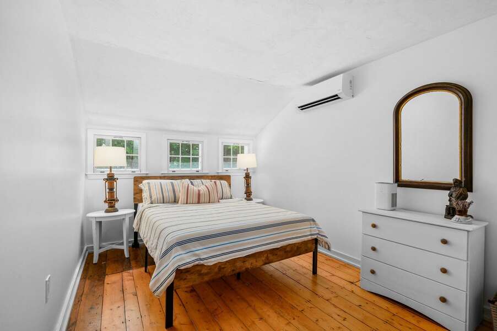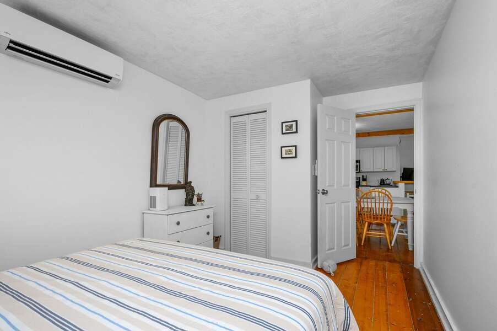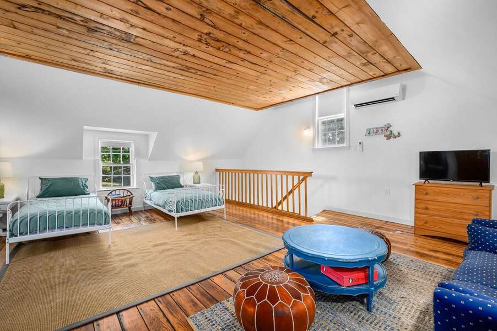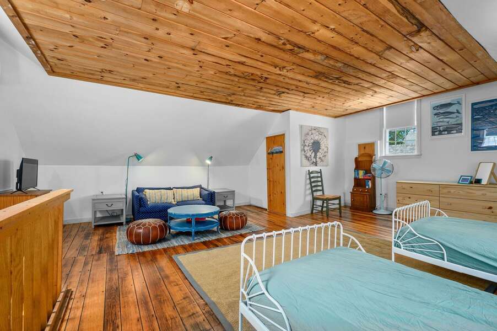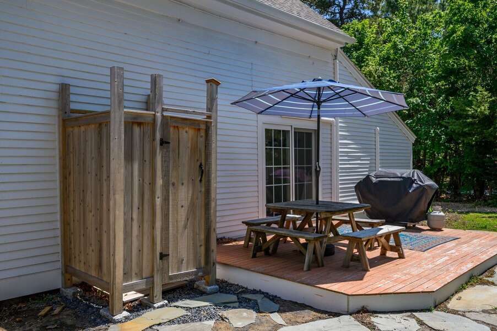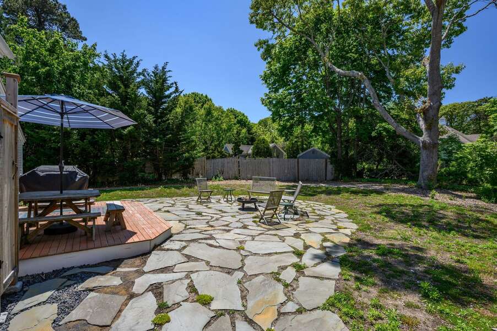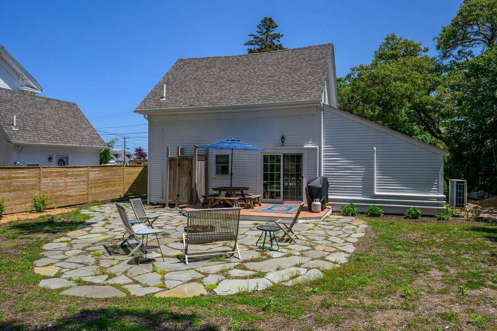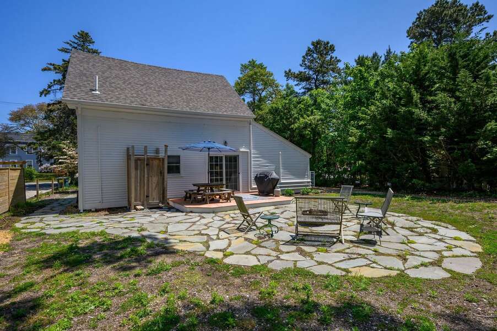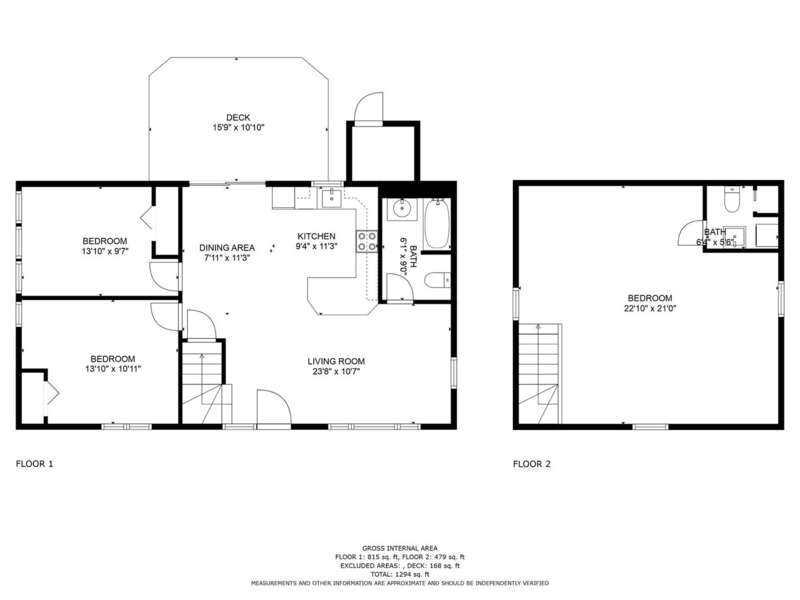158 Riverside Drive West Harwich Cape Cod - Fleetwing
- 3 Bdrms |
- 1 Bath |
- 6 Guests
During peak summer weeks it is typical for our properties to require a 7-night stay, either Friday-Friday or Saturday-Saturday, but if you have unique dates please reach out to our Reservation Specialist. Most of our homes offer a 3-night stay minimum in the off-season.
Complimentary Linens Service Provided: This includes bedsheets, bath, beach, and dish towels for total home occupancy
We offer a 4 pm Check-In and 10 am Check-Out
Welcome to Fleetwing! This 3 bedroom, 1.5 bathroom lovingly restored carriage house combines historic charm with modern amenities. Wide wood plank floors, large windows and curvaceous ceilings create an irreplaceable charm that sets the scene for your Cape Cod vacation.
Let Us Tell You About This Home:
Park right outside and instantly be taken with this home. The restored carriage house exudes historic New England charm. The glass paned double door entry welcomes you into the open floorplan of the main level living spaces and immediately provides space to place your jackets, shoes and other belongings. The living room offers comfortable seating and a flat screen TV - all bathed in the light of the oversized window above the couch. Overlooking the living room is the breakfast bar counter space belonging to the kitchen and providing the additional flexible seating of three counter stools that can be used in either space.
The kitchen and dining spaces neighbor each other allowing easy meal preparation and service no matter where you would like to dine. The kitchen is bright white with stainless steel accents from the modern appliances. The view from the dining table (seating six) through the sliding glass doors is of the backyard and you can easily decide to venture outdoors to enjoy meals or an adult beverage.
Outside you will find a picnic table with shade umbrella on the deck area along with a gas grill. Step off of the deck onto the patio with fireside seating area and access to the yard itself which wraps around the entire space and continues to the property line that is fenced on two sides for privacy. Adjacent to the deck but tucked away in its almost ornamental presence is the outdoor shower - perfect for rinsing after a day at the beach or for those adventurous guests who want to bathe in the open air!
Back inside, you have two bedrooms on the main level - each providing a Queen sized bed and the thematic color schemes associated with a beach vacation. There is plenty of storage for clothing in both closets and furniture drawers and the full bathroom is conveniently located off of the living room, tucked away behind the kitchen. The bathroom offers a tub/shower combination and coastal hues of blue.
Near the entry door is the stairway leading to a space that will be beloved by children, teens and anyone in between - it is an entire world unto itself! The loft bedroom space has two Twin beds, a living space with sleeper sofa, TV and a half bathroom with stackable washer/dryer as well. "Kids" of all ages will be taken with this space as the high ceilings and wide plank wood floors mirror each other and provide a clubhouse vibe that adds to the fun of this space.
With a prime location, modern updates and a historic past, this home offers something that cannot be found elsewhere. Come enjoy the perfectly packaged vacation at Fleetwing!
Free Tickets and Complimentary Activities! Create unforgettable memories and experience Cape Cod like a local! Enjoy $750 worth of daily exclusive free tickets to exciting local attractions through our partnership with Xplorie. Your amenities include activities such as Island Cruises, Whale Watch, Bike Rentals and admission to Whydah Pirate Museum. When you’re not soaking up the sun on the beach, enjoy daily rounds of golf at Cranberry Valley or Chequessett Golf Courses and mini-golf for family fun.
With all NEVR properties, we think of the little things to make your vacation special. Our Guest Welcome Bag, compliments of the homeowner, contains starter quantities of kitchen and bathroom essentials, with a few locally sourced snacks as well (subject to change based marketplace availability).
This home offers Keyless Entry for your convenience with a 4 pm Check-In/10 am Check-Out.
No Smoking Allowed of anything (containing tobacco, any other substance) or e-cigarettes, inside or outside the home.
Dog Friendly Homes are for a Dog only. This home allows 2 dogs with a $25 per night fee. A Pet Registration form must be completed upon reservation confirmation.
Max parking of cars at property: 4. No parking on lawn anytime.
Additional Information to Assist You:
- Booking direct with New England Vacation Rentals offers the best rate guarantee on the web. Our calendars are updated in real-time and are accurate.
- Departure cleaning is included with your reservation at no additional charge. Simply follow our basic check-out instructions at your departure.
- State and local taxes are charged if applicable.
- For Reservations made over 60 days away, you will make two payments - 50% initial payment with reservation and the final balance will be auto billed to your credit card 60 days prior to arrival. We accept American Express, Mastercard and Visa for payments.
- A confirmed reservation is non refundable--please consider purchasing trip cancellation insurance. Ask our guest specialist for more details regarding cancel options and trip insurance.
- ***Linens - bed sheets, bath/dish/beach towels and bath mats are included with this home
- You must be 25+ years old unless accompanied by a parent or guardian to book one of our Vacation Rental Homes. An ID must be furnished upon request.
Area Info: *Mileage is approximate
- 1.0 mile to Belmont Road Beach
- 1.0 mile to Pleasant Road Beach
- 1.2 miles to Inman Road Beach
- 1.0 mile to Mini Golf
- 1.2 miles to Luke's Liquor Store
- 2.2 Miles to the Bike Path at Depot Road West Harwich - More info on The Rail Trail can be found here: Info on Cape Cod bike trails
- 2.5 miles to downtown Harwich Port offering dining, ice cream, shopping, bakeries, and family-friendly activities.
- 3.5 miles to the Freedom Ferry offering trips to Nantucket
- Dining
- Shopping
- Beaches
- Ice Cream
- Bakeries
- Family friendly activities
- The Freedom Ferry to Nantucket
- Seal Tours
- Shopping
- Restaurants
- Bakeries
- Beaches
- Checkin Available
- Checkout Available
- Not Available
- Available
- Checkin Available
- Checkout Available
- Not Available
Seasonal Rates (Nightly)
| Room | Beds | Baths | TVs |
|---|---|---|---|
| {[room.name]} |
{[room.beds_details]}
|
{[room.bathroom_details]}
|
{[room.television_details]}
|
Description
During peak summer weeks it is typical for our properties to require a 7-night stay, either Friday-Friday or Saturday-Saturday, but if you have unique dates please reach out to our Reservation Specialist. Most of our homes offer a 3-night stay minimum in the off-season.
Complimentary Linens Service Provided: This includes bedsheets, bath, beach, and dish towels for total home occupancy
We offer a 4 pm Check-In and 10 am Check-Out
Welcome to Fleetwing! This 3 bedroom, 1.5 bathroom lovingly restored carriage house combines historic charm with modern amenities. Wide wood plank floors, large windows and curvaceous ceilings create an irreplaceable charm that sets the scene for your Cape Cod vacation.
Let Us Tell You About This Home:
Park right outside and instantly be taken with this home. The restored carriage house exudes historic New England charm. The glass paned double door entry welcomes you into the open floorplan of the main level living spaces and immediately provides space to place your jackets, shoes and other belongings. The living room offers comfortable seating and a flat screen TV - all bathed in the light of the oversized window above the couch. Overlooking the living room is the breakfast bar counter space belonging to the kitchen and providing the additional flexible seating of three counter stools that can be used in either space.
The kitchen and dining spaces neighbor each other allowing easy meal preparation and service no matter where you would like to dine. The kitchen is bright white with stainless steel accents from the modern appliances. The view from the dining table (seating six) through the sliding glass doors is of the backyard and you can easily decide to venture outdoors to enjoy meals or an adult beverage.
Outside you will find a picnic table with shade umbrella on the deck area along with a gas grill. Step off of the deck onto the patio with fireside seating area and access to the yard itself which wraps around the entire space and continues to the property line that is fenced on two sides for privacy. Adjacent to the deck but tucked away in its almost ornamental presence is the outdoor shower - perfect for rinsing after a day at the beach or for those adventurous guests who want to bathe in the open air!
Back inside, you have two bedrooms on the main level - each providing a Queen sized bed and the thematic color schemes associated with a beach vacation. There is plenty of storage for clothing in both closets and furniture drawers and the full bathroom is conveniently located off of the living room, tucked away behind the kitchen. The bathroom offers a tub/shower combination and coastal hues of blue.
Near the entry door is the stairway leading to a space that will be beloved by children, teens and anyone in between - it is an entire world unto itself! The loft bedroom space has two Twin beds, a living space with sleeper sofa, TV and a half bathroom with stackable washer/dryer as well. "Kids" of all ages will be taken with this space as the high ceilings and wide plank wood floors mirror each other and provide a clubhouse vibe that adds to the fun of this space.
With a prime location, modern updates and a historic past, this home offers something that cannot be found elsewhere. Come enjoy the perfectly packaged vacation at Fleetwing!
Free Tickets and Complimentary Activities! Create unforgettable memories and experience Cape Cod like a local! Enjoy $750 worth of daily exclusive free tickets to exciting local attractions through our partnership with Xplorie. Your amenities include activities such as Island Cruises, Whale Watch, Bike Rentals and admission to Whydah Pirate Museum. When you’re not soaking up the sun on the beach, enjoy daily rounds of golf at Cranberry Valley or Chequessett Golf Courses and mini-golf for family fun.
With all NEVR properties, we think of the little things to make your vacation special. Our Guest Welcome Bag, compliments of the homeowner, contains starter quantities of kitchen and bathroom essentials, with a few locally sourced snacks as well (subject to change based marketplace availability).
This home offers Keyless Entry for your convenience with a 4 pm Check-In/10 am Check-Out.
No Smoking Allowed of anything (containing tobacco, any other substance) or e-cigarettes, inside or outside the home.
Dog Friendly Homes are for a Dog only. This home allows 2 dogs with a $25 per night fee. A Pet Registration form must be completed upon reservation confirmation.
Max parking of cars at property: 4. No parking on lawn anytime.
Additional Information to Assist You:
- Booking direct with New England Vacation Rentals offers the best rate guarantee on the web. Our calendars are updated in real-time and are accurate.
- Departure cleaning is included with your reservation at no additional charge. Simply follow our basic check-out instructions at your departure.
- State and local taxes are charged if applicable.
- For Reservations made over 60 days away, you will make two payments - 50% initial payment with reservation and the final balance will be auto billed to your credit card 60 days prior to arrival. We accept American Express, Mastercard and Visa for payments.
- A confirmed reservation is non refundable--please consider purchasing trip cancellation insurance. Ask our guest specialist for more details regarding cancel options and trip insurance.
- ***Linens - bed sheets, bath/dish/beach towels and bath mats are included with this home
- You must be 25+ years old unless accompanied by a parent or guardian to book one of our Vacation Rental Homes. An ID must be furnished upon request.
Area Info: *Mileage is approximate
- 1.0 mile to Belmont Road Beach
- 1.0 mile to Pleasant Road Beach
- 1.2 miles to Inman Road Beach
- 1.0 mile to Mini Golf
- 1.2 miles to Luke's Liquor Store
- 2.2 Miles to the Bike Path at Depot Road West Harwich - More info on The Rail Trail can be found here: Info on Cape Cod bike trails
- 2.5 miles to downtown Harwich Port offering dining, ice cream, shopping, bakeries, and family-friendly activities.
- 3.5 miles to the Freedom Ferry offering trips to Nantucket
- Dining
- Shopping
- Beaches
- Ice Cream
- Bakeries
- Family friendly activities
- The Freedom Ferry to Nantucket
- Seal Tours
- Shopping
- Restaurants
- Bakeries
- Beaches
Amenities
Availability
- Checkin Available
- Checkout Available
- Not Available
- Available
- Checkin Available
- Checkout Available
- Not Available
Seasonal Rates (Nightly)
Room Details
Queen Bedroom
Queen Bedroom
Two Twins and Sleeper Sofa
Reviews
Guest Review
No reviews have been entered for this unit.
BOOK DIRECT & Save!
Location
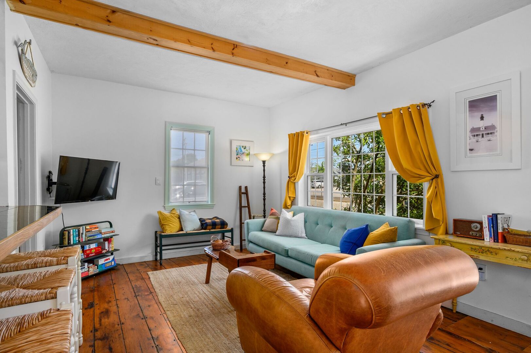
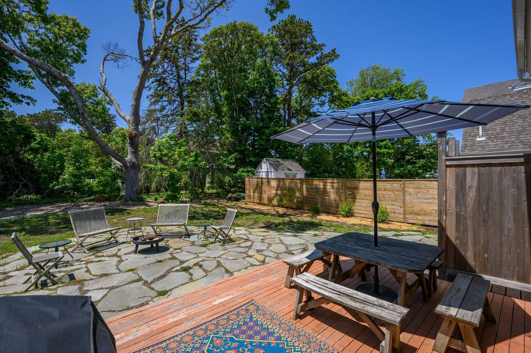
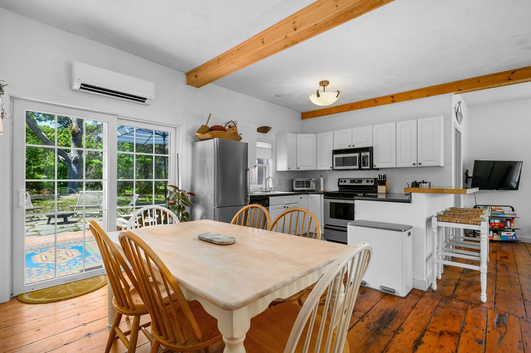
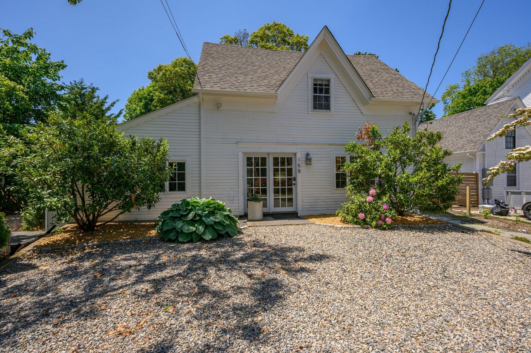
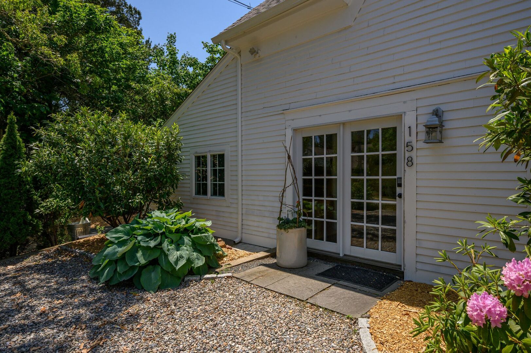

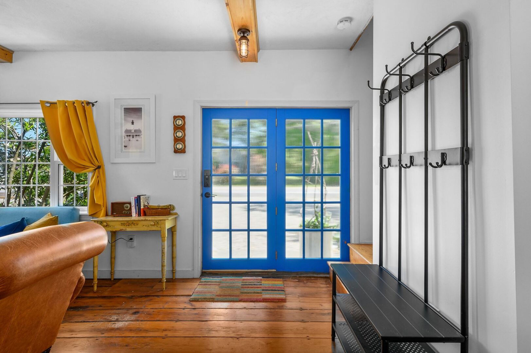
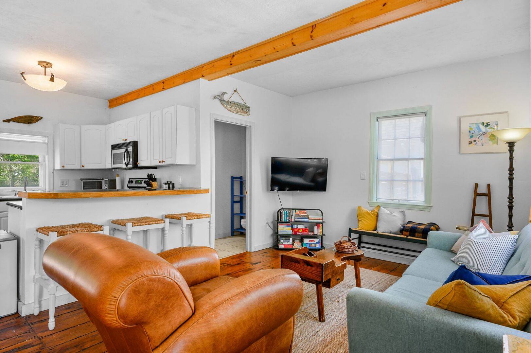

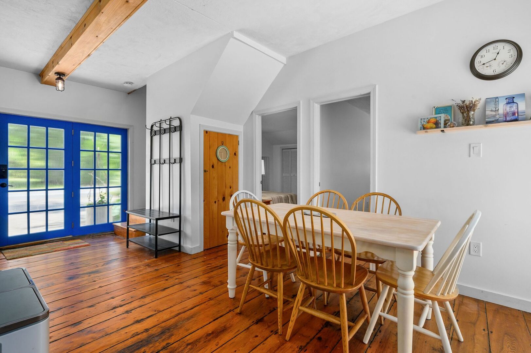


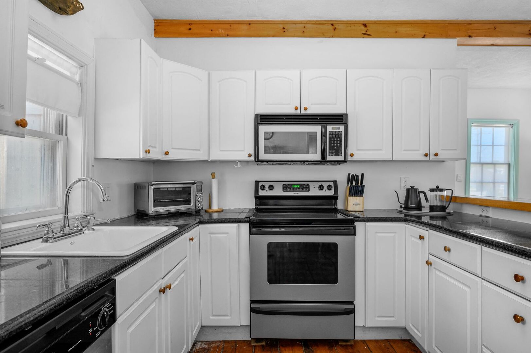
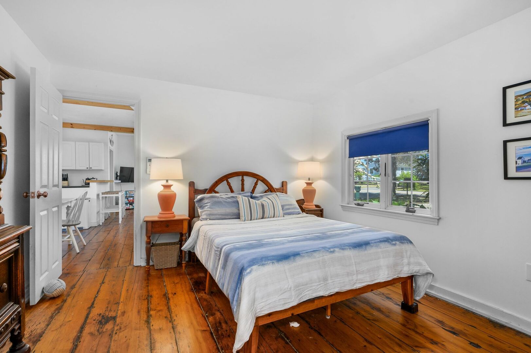
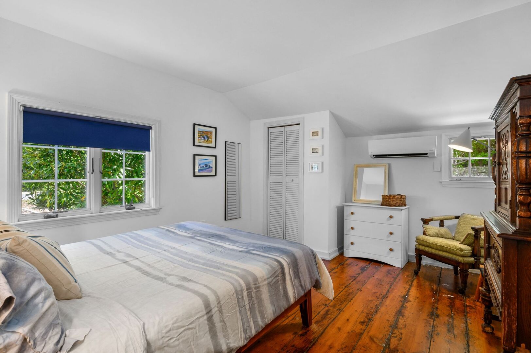
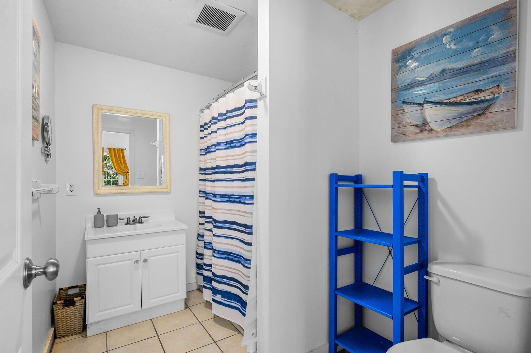
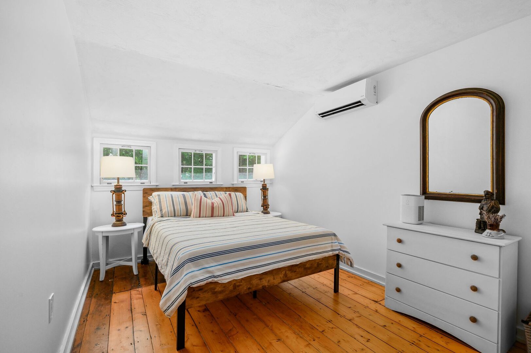
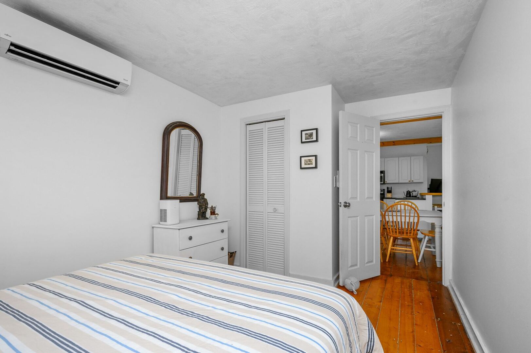


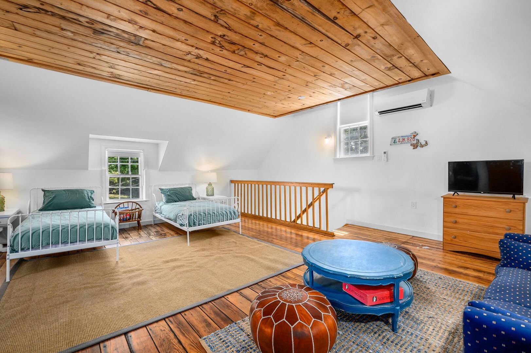
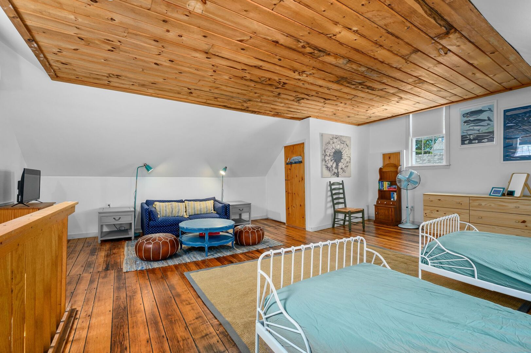
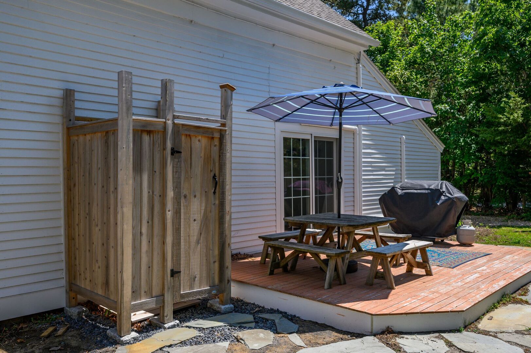
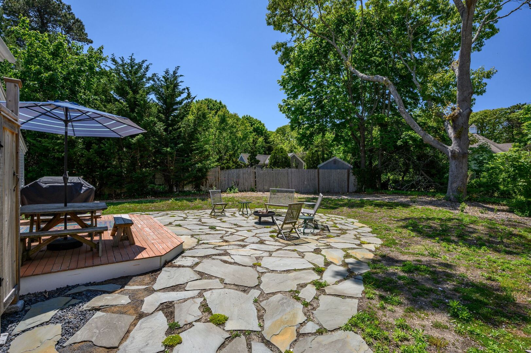
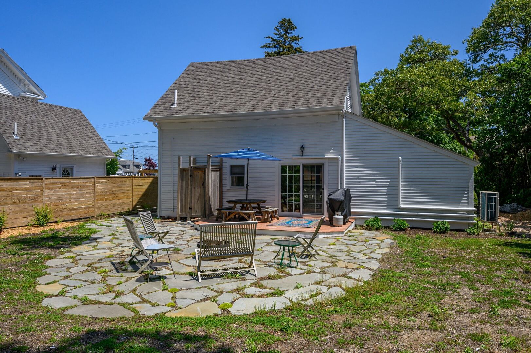
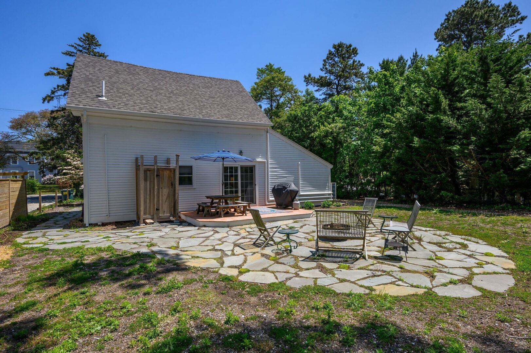




























 SPECIALS
SPECIALS


 SPECIALS
SPECIALS

